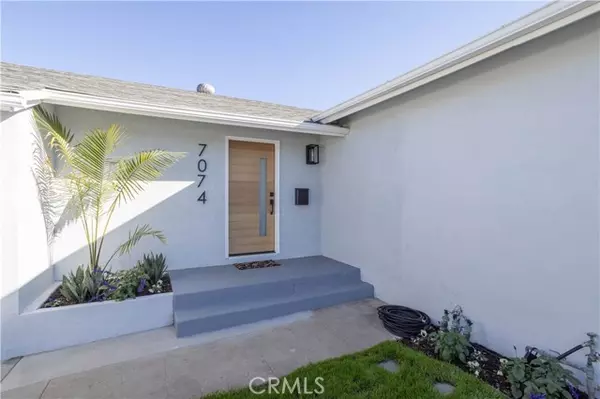7074 Cozycroft AVE Winnetka, CA 91306
UPDATED:
01/28/2025 07:06 PM
Key Details
Property Type Single Family Home
Sub Type Single Family Home
Listing Status Pending
Purchase Type For Sale
Square Footage 1,604 sqft
Price per Sqft $592
MLS Listing ID CRSR25012212
Style Traditional
Bedrooms 3
Full Baths 2
Originating Board California Regional MLS
Year Built 1954
Lot Size 7,501 Sqft
Property Sub-Type Single Family Home
Property Description
Location
State CA
County Los Angeles
Area Win - Winnetka
Zoning LARS
Rooms
Dining Room Formal Dining Room
Kitchen Dishwasher, Microwave, Other, Oven Range - Gas, Oven - Gas
Interior
Heating Central Forced Air
Cooling Central AC
Flooring Other
Fireplaces Type None
Laundry Gas Hookup, In Kitchen, 30, Other
Exterior
Parking Features Carport , Other
Fence 2
Pool None
View Local/Neighborhood
Roof Type Shingle
Building
Story One Story
Water Heater - Gas, District - Public
Architectural Style Traditional
Others
Tax ID 2137008007
Special Listing Condition Not Applicable
Virtual Tour https://youtu.be/9WOfziRCq_E

MORTGAGE CALCULATOR
"It's your money, and you're going to be making the payments on your new home (not me). Let's take the time to find the right fit, for you, at your pace! "



