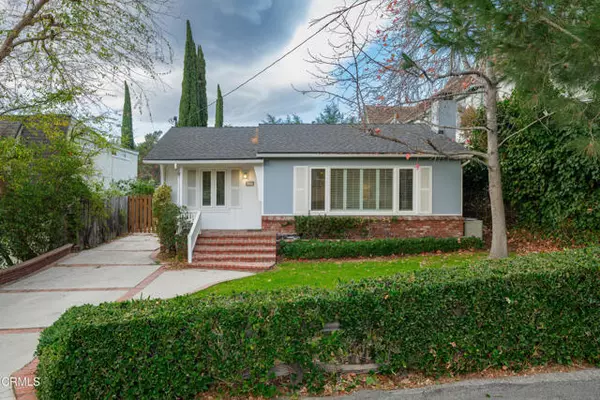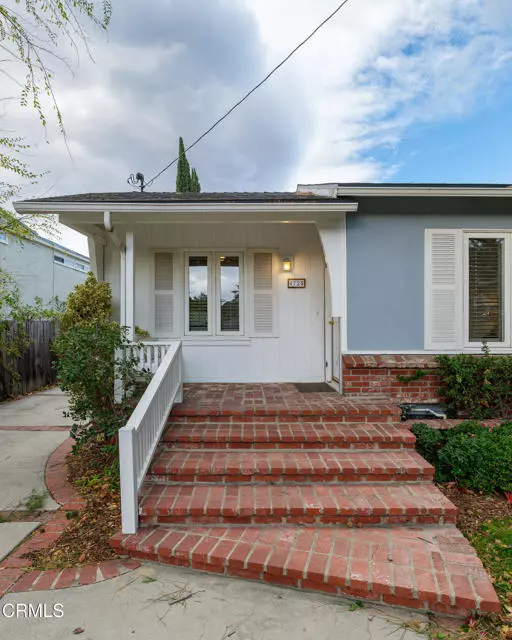4725 Cypress ST La Canada Flintridge, CA 91011
UPDATED:
01/26/2025 03:07 PM
Key Details
Property Type Single Family Home
Sub Type Single Family Home
Listing Status Pending
Purchase Type For Sale
Square Footage 1,094 sqft
Price per Sqft $913
MLS Listing ID CRP1-20496
Bedrooms 2
Full Baths 1
Half Baths 1
Originating Board California Regional MLS
Year Built 1956
Lot Size 5,635 Sqft
Property Sub-Type Single Family Home
Property Description
Location
State CA
County Los Angeles
Area 634 - La Canada Flintridge
Rooms
Dining Room Formal Dining Room, In Kitchen
Kitchen Dishwasher, Microwave, Oven Range - Gas, Refrigerator
Interior
Heating Central Forced Air
Cooling Central AC
Fireplaces Type Gas Burning, Living Room
Laundry In Laundry Room, Other, Washer, Dryer
Exterior
Parking Features Garage, Gate / Door Opener, Other
Garage Spaces 2.0
Fence Wood
Pool 31, None
View None
Building
Story One Story
Foundation Raised
Sewer TBD
Water District - Public
Others
Tax ID 5870009014
Special Listing Condition Not Applicable
Virtual Tour https://my.matterport.com/show/?m=2PPa7UajA7J&mls=1

MORTGAGE CALCULATOR
"It's your money, and you're going to be making the payments on your new home (not me). Let's take the time to find the right fit, for you, at your pace! "



