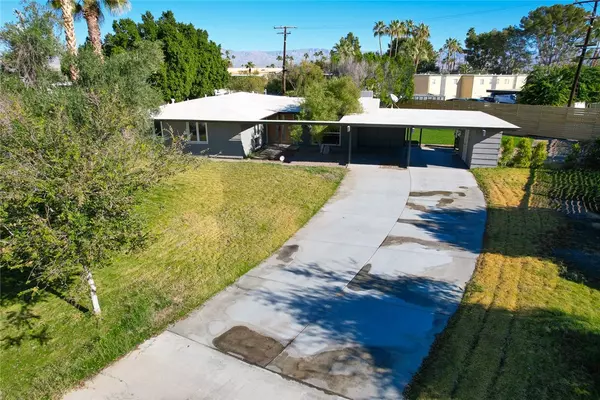45390 Garden Palm Desert, CA 92260
UPDATED:
02/06/2025 06:42 PM
Key Details
Property Type Single Family Home
Sub Type Single Family Home
Listing Status Active
Purchase Type For Sale
Square Footage 1,440 sqft
Price per Sqft $499
MLS Listing ID CRPW25012486
Bedrooms 3
Full Baths 2
Originating Board California Regional MLS
Year Built 1958
Lot Size 0.290 Acres
Property Sub-Type Single Family Home
Property Description
Location
State CA
County Riverside
Area 323 - South Palm Desert
Zoning R1
Rooms
Family Room Other
Dining Room Other
Kitchen Dishwasher, Hood Over Range, Other, Oven Range - Gas, Refrigerator, Oven - Gas
Interior
Heating Central Forced Air
Cooling Central AC
Flooring Laminate
Fireplaces Type Family Room, Gas Burning
Laundry Gas Hookup, 30, Other, Washer, Stacked Only, Dryer
Exterior
Parking Features Covered Parking, Garage, Other
Garage Spaces 2.0
Fence Other, Wood
Pool 31, None
View City Lights
Building
Story One Story
Foundation Concrete Slab
Sewer Sewer Available
Water District - Public
Others
Tax ID 625132010
Special Listing Condition Not Applicable

MORTGAGE CALCULATOR
"It's your money, and you're going to be making the payments on your new home (not me). Let's take the time to find the right fit, for you, at your pace! "



