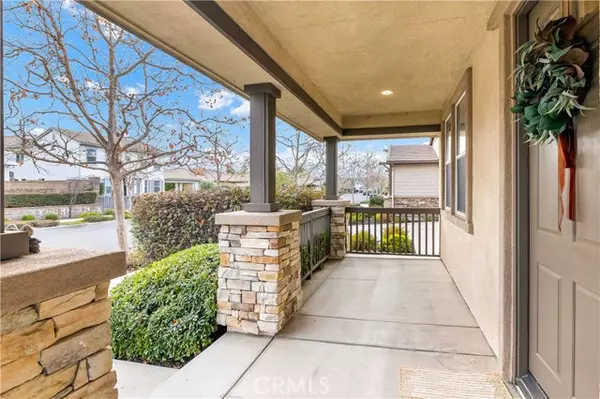29004 Bridgehampton Temecula, CA 92591
UPDATED:
01/17/2025 09:28 PM
Key Details
Property Type Single Family Home
Sub Type Single Family Home
Listing Status Active
Purchase Type For Sale
Square Footage 2,806 sqft
Price per Sqft $311
MLS Listing ID CRSW25009262
Bedrooms 4
Full Baths 3
HOA Fees $125/mo
Originating Board California Regional MLS
Year Built 2004
Lot Size 6,534 Sqft
Property Description
Location
State CA
County Riverside
Area Srcar - Southwest Riverside County
Rooms
Dining Room Formal Dining Room, In Kitchen
Kitchen Other, Pantry, Oven Range - Gas
Interior
Heating Forced Air
Cooling Central AC
Flooring Bamboo
Fireplaces Type Family Room, Living Room, Primary Bedroom, 20
Laundry In Laundry Room, Other
Exterior
Garage Spaces 3.0
Fence Other, 2
Pool Community Facility, Spa - Community Facility
View Local/Neighborhood
Roof Type Tile
Building
Water Heater - Gas, District - Public
Others
Tax ID 916340017
Special Listing Condition Not Applicable

MORTGAGE CALCULATOR
"It's your money, and you're going to be making the payments on your new home (not me). Let's take the time to find the right fit, for you, at your pace! "



