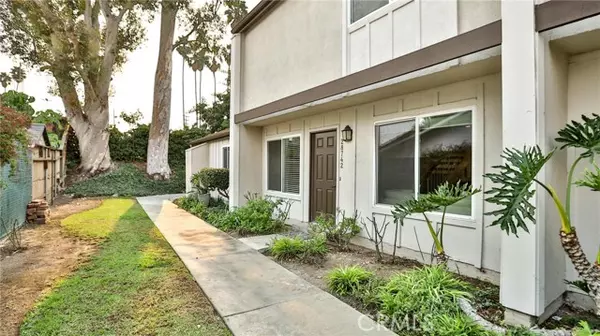28742 Tollhouse CT Rancho Palos Verdes, CA 90275
UPDATED:
01/18/2025 12:44 AM
Key Details
Property Type Townhouse
Sub Type Townhouse
Listing Status Active
Purchase Type For Sale
Square Footage 1,200 sqft
Price per Sqft $649
MLS Listing ID CRPW25009948
Bedrooms 3
Full Baths 1
Half Baths 1
HOA Fees $410/mo
Originating Board California Regional MLS
Year Built 1974
Lot Size 4.394 Acres
Property Description
Location
State CA
County Los Angeles
Area 177 - Eastview/Rpv
Zoning RPRS-4*
Rooms
Dining Room Formal Dining Room
Kitchen Dishwasher, Hood Over Range, Pantry, Oven Range - Gas
Interior
Heating Central Forced Air
Cooling Central AC
Fireplaces Type None
Laundry In Garage
Exterior
Parking Features Garage
Garage Spaces 2.0
Fence Other
Pool Community Facility
View None
Roof Type Shingle
Building
Foundation Concrete Slab
Water Hot Water, District - Public
Others
Tax ID 7444015002
Special Listing Condition Not Applicable

MORTGAGE CALCULATOR
"It's your money, and you're going to be making the payments on your new home (not me). Let's take the time to find the right fit, for you, at your pace! "


