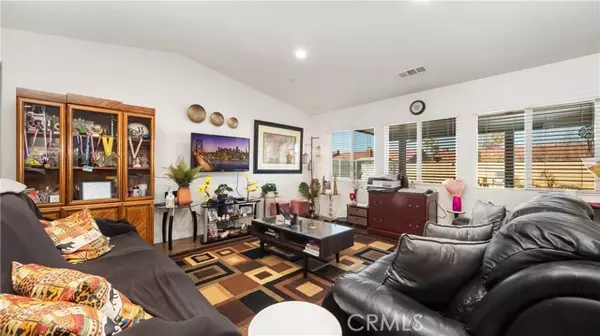15104 Courtney LN Lake Elsinore, CA 92530
UPDATED:
01/18/2025 12:08 AM
Key Details
Property Type Single Family Home
Sub Type Single Family Home
Listing Status Active
Purchase Type For Sale
Square Footage 2,052 sqft
Price per Sqft $304
MLS Listing ID CRIG25012758
Bedrooms 3
Full Baths 2
Originating Board California Regional MLS
Year Built 2018
Lot Size 8,276 Sqft
Property Description
Location
State CA
County Riverside
Area Srcar - Southwest Riverside County
Rooms
Family Room Other
Kitchen Dishwasher
Interior
Heating Central Forced Air
Cooling Central AC
Fireplaces Type None
Laundry In Laundry Room, Other
Exterior
Garage Spaces 2.0
Pool None
View Local/Neighborhood
Building
Story One Story
Water District - Public
Others
Tax ID 379500023
Special Listing Condition Not Applicable

MORTGAGE CALCULATOR
"It's your money, and you're going to be making the payments on your new home (not me). Let's take the time to find the right fit, for you, at your pace! "



