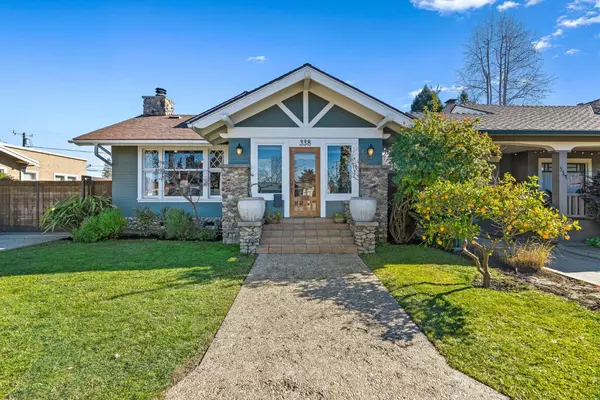338 Morrissey BLVD Santa Cruz, CA 95062
OPEN HOUSE
Sat Jan 18, 12:00pm - 4:00pm
Thu Jan 23, 9:30am - 12:00pm
UPDATED:
01/16/2025 11:06 PM
Key Details
Property Type Single Family Home
Sub Type Single Family Home
Listing Status Active
Purchase Type For Sale
Square Footage 1,996 sqft
Price per Sqft $949
MLS Listing ID ML81990572
Style Craftsman
Bedrooms 4
Full Baths 3
Originating Board MLSListings, Inc.
Year Built 1924
Lot Size 6,752 Sqft
Property Description
Location
State CA
County Santa Cruz
Area East Santa Cruz
Zoning Residential
Rooms
Family Room Separate Family Room
Dining Room Dining Area in Family Room
Kitchen Countertop - Marble, Dishwasher, Exhaust Fan, Garbage Disposal, Hood Over Range, Island, Oven Range - Gas, Refrigerator
Interior
Heating Forced Air
Cooling None
Flooring Wood
Fireplaces Type Living Room, Wood Burning
Laundry In Utility Room
Exterior
Parking Features Attached Garage, Electric Gate, Room for Oversized Vehicle, Workshop in Garage
Garage Spaces 3.0
Fence Fenced Back, Wood
Pool Pool - In Ground
Utilities Available Public Utilities, Solar Panels - Owned
Roof Type Composition
Building
Lot Description Grade - Mostly Level
Foundation Concrete Perimeter
Sewer Sewer - Public
Water Individual Water Meter
Architectural Style Craftsman
Others
Tax ID 009-342-18-000
Special Listing Condition Not Applicable

MORTGAGE CALCULATOR
"It's your money, and you're going to be making the payments on your new home (not me). Let's take the time to find the right fit, for you, at your pace! "



