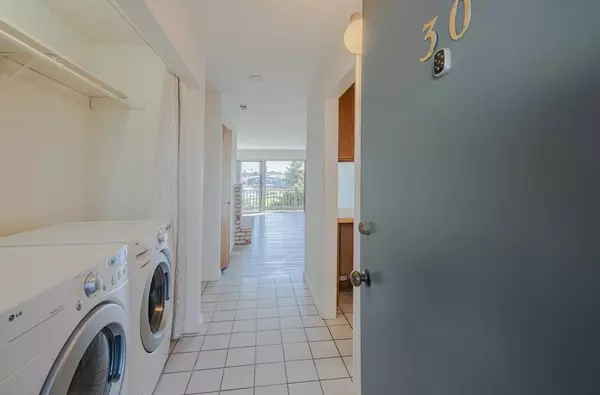174 Kern ST 30 Salinas, CA 93905
UPDATED:
02/23/2025 07:20 AM
Key Details
Property Type Condo
Sub Type Condominium
Listing Status Active
Purchase Type For Sale
Square Footage 1,073 sqft
Price per Sqft $343
MLS Listing ID ML81990710
Bedrooms 2
Full Baths 2
HOA Fees $780/mo
Originating Board MLSListings, Inc.
Year Built 1977
Property Sub-Type Condominium
Property Description
Location
State CA
County Monterey
Area Es-66
Zoning Condo
Rooms
Family Room No Family Room
Dining Room Breakfast Bar, Dining Area in Family Room, No Formal Dining Room
Kitchen 220 Volt Outlet, Countertop - Formica, Dishwasher, Hood Over Range, Oven Range - Electric, Refrigerator
Interior
Heating Central Forced Air, Fireplace
Cooling None
Flooring Laminate, Tile, Vinyl / Linoleum
Fireplaces Type Living Room
Laundry Inside, Washer / Dryer
Exterior
Parking Features Assigned Spaces, Carport , No Garage
Fence Wood
Pool Community Facility, Pool - Fenced, Pool - In Ground, Spa / Hot Tub
Utilities Available Public Utilities
View Garden / Greenbelt, Water
Roof Type Other
Building
Foundation Concrete Slab
Sewer Sewer - Public
Water Public
Others
Tax ID 003-096-015-000
Special Listing Condition Not Applicable
Virtual Tour https://tours.montereybayvirtualtours.com/259223

MORTGAGE CALCULATOR
"It's your money, and you're going to be making the payments on your new home (not me). Let's take the time to find the right fit, for you, at your pace! "



