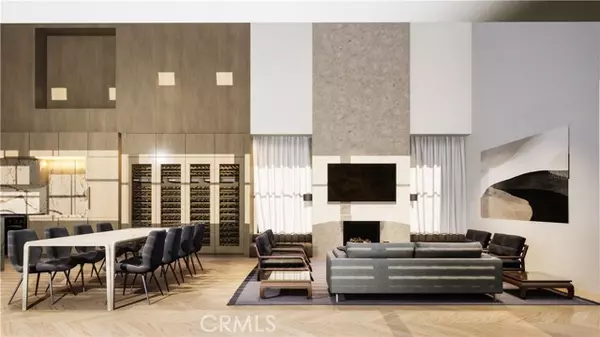2206 Laurel PL Newport Beach, CA 92663
UPDATED:
01/18/2025 03:59 AM
Key Details
Property Type Single Family Home
Sub Type Single Family Home
Listing Status Contingent
Purchase Type For Sale
Square Footage 5,523 sqft
Price per Sqft $1,628
MLS Listing ID CRPW25007970
Bedrooms 5
Full Baths 5
Half Baths 1
Originating Board California Regional MLS
Year Built 2025
Lot Size 8,408 Sqft
Property Description
Location
State CA
County Orange
Area N6 - Newport Heights
Rooms
Family Room Other
Kitchen Ice Maker, Dishwasher, Freezer, Garbage Disposal, Hood Over Range, Microwave, Other, Oven - Double, Pantry, Oven Range, Refrigerator, Built-in BBQ Grill
Interior
Heating Solar, Central Forced Air, Fireplace
Cooling Central AC, Other
Fireplaces Type Family Room, Primary Bedroom
Laundry In Laundry Room, Other, 38
Exterior
Parking Features Garage
Garage Spaces 3.0
Fence 2
Pool Pool - Yes, Spa - Private
View None
Building
Lot Description Corners Marked
Foundation Concrete Slab
Water Hot Water, District - Public
Others
Tax ID 42530321
Special Listing Condition Not Applicable , Accepting Backups

MORTGAGE CALCULATOR
"It's your money, and you're going to be making the payments on your new home (not me). Let's take the time to find the right fit, for you, at your pace! "


