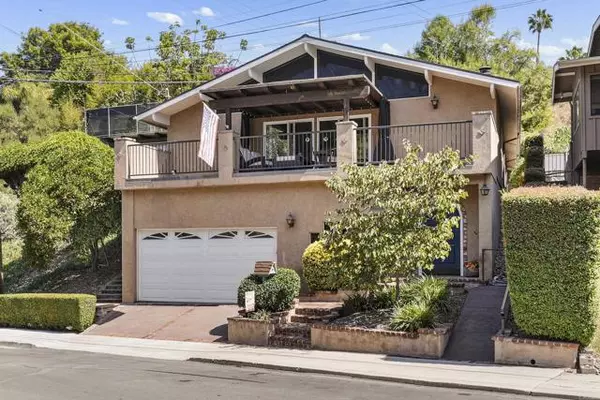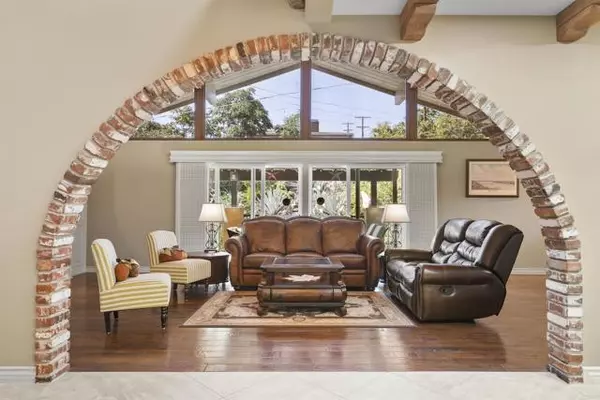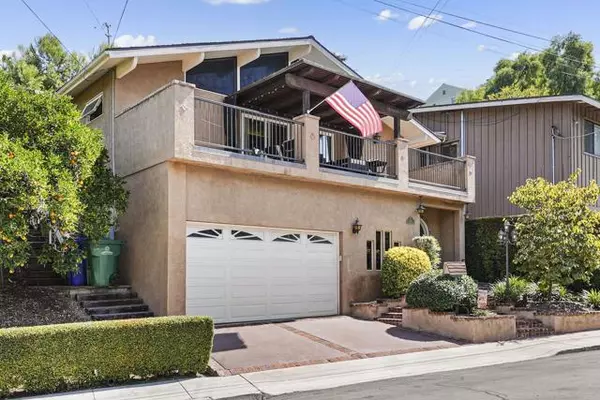4693 Ashby ST San Diego, CA 92115
UPDATED:
02/18/2025 12:58 PM
Key Details
Property Type Single Family Home
Sub Type Single Family Home
Listing Status Active
Purchase Type For Sale
Square Footage 2,577 sqft
Price per Sqft $485
MLS Listing ID CRNDP2500619
Bedrooms 4
Full Baths 2
Half Baths 1
Originating Board California Regional MLS
Year Built 1979
Lot Size 0.251 Acres
Property Sub-Type Single Family Home
Property Description
Location
State CA
County San Diego
Area 92115 - San Diego
Zoning R-1:SINGLE FAM-RES
Interior
Cooling Central AC
Fireplaces Type Living Room
Laundry Other
Exterior
Garage Spaces 2.0
Pool None
View Forest / Woods
Building
Lot Description Corners Marked
Story One Story
Others
Tax ID 4664811500
Special Listing Condition Not Applicable
Virtual Tour https://www.propertypanorama.com/instaview/crmls/NDP2408930

MORTGAGE CALCULATOR
"It's your money, and you're going to be making the payments on your new home (not me). Let's take the time to find the right fit, for you, at your pace! "



