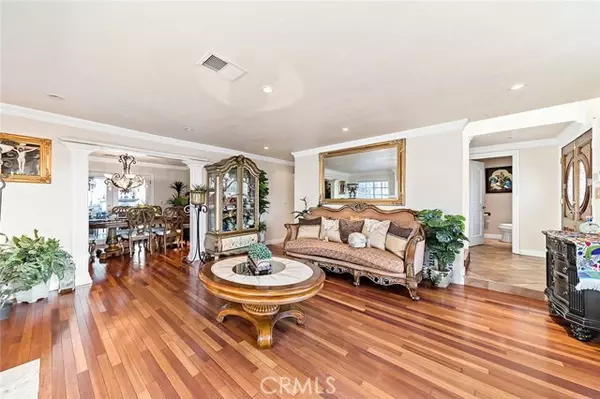1704 Pass And Covina RD West Covina, CA 91792
UPDATED:
02/16/2025 12:44 AM
Key Details
Property Type Single Family Home
Sub Type Single Family Home
Listing Status Active
Purchase Type For Sale
Square Footage 2,836 sqft
Price per Sqft $490
MLS Listing ID CRTR25013443
Style Contemporary
Bedrooms 4
Full Baths 2
Half Baths 1
Originating Board California Regional MLS
Year Built 1988
Lot Size 9,045 Sqft
Property Sub-Type Single Family Home
Property Description
Location
State CA
County Los Angeles
Area 669 - West Covina
Zoning WCR1*
Rooms
Dining Room Formal Dining Room
Kitchen Dishwasher, Oven Range - Gas, Oven - Gas
Interior
Heating Central Forced Air
Cooling Central AC
Fireplaces Type Family Room
Laundry In Laundry Room
Exterior
Parking Features Garage, Other
Garage Spaces 3.0
Fence Other
Pool 31, None
View None
Roof Type Tile
Building
Water District - Public
Architectural Style Contemporary
Others
Tax ID 8740008021
Special Listing Condition Not Applicable

MORTGAGE CALCULATOR
"It's your money, and you're going to be making the payments on your new home (not me). Let's take the time to find the right fit, for you, at your pace! "


