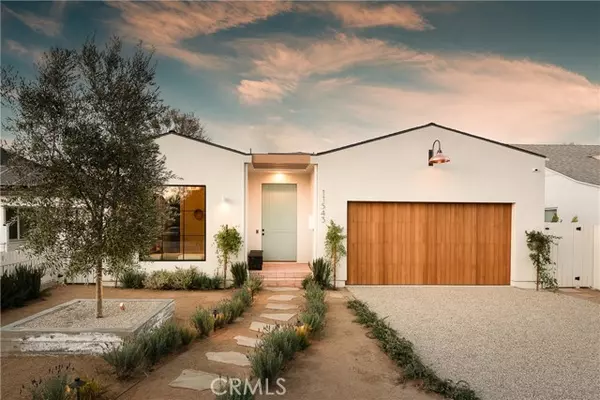11543 Addison ST Valley Village, CA 91601
UPDATED:
02/24/2025 12:31 PM
Key Details
Property Type Single Family Home
Sub Type Single Family Home
Listing Status Active
Purchase Type For Sale
Square Footage 2,742 sqft
Price per Sqft $1,092
MLS Listing ID CRGD25013251
Style Contemporary,Cottage,Custom
Bedrooms 4
Full Baths 4
Half Baths 1
Originating Board California Regional MLS
Year Built 2025
Lot Size 6,752 Sqft
Property Sub-Type Single Family Home
Property Description
Location
State CA
County Los Angeles
Area Vvl - Valley Village
Zoning LAR1
Rooms
Family Room Other
Dining Room Formal Dining Room, In Kitchen, Dining Area in Living Room, Other
Kitchen Hood Over Range, Microwave, Other, Oven Range - Gas, Refrigerator, Oven - Gas
Interior
Cooling Central AC
Fireplaces Type Family Room
Laundry Other
Exterior
Garage Spaces 2.0
Fence Other, Wood
Pool Pool - Heated, Pool - In Ground, 21, Pool - Yes, Spa - Private
View Local/Neighborhood, Valley
Roof Type Shingle
Building
Story One Story
Water District - Public
Architectural Style Contemporary, Cottage, Custom
Others
Tax ID 2354003023
Special Listing Condition Not Applicable

MORTGAGE CALCULATOR
"It's your money, and you're going to be making the payments on your new home (not me). Let's take the time to find the right fit, for you, at your pace! "



