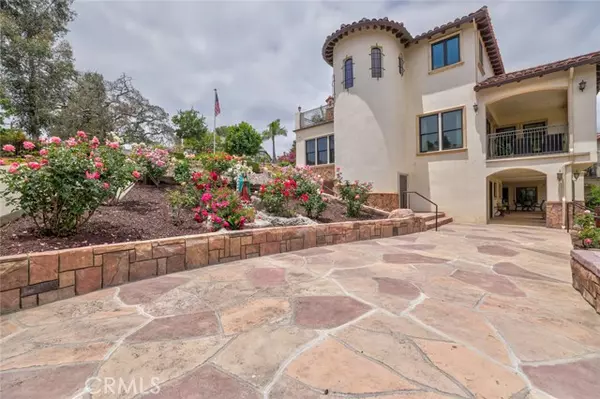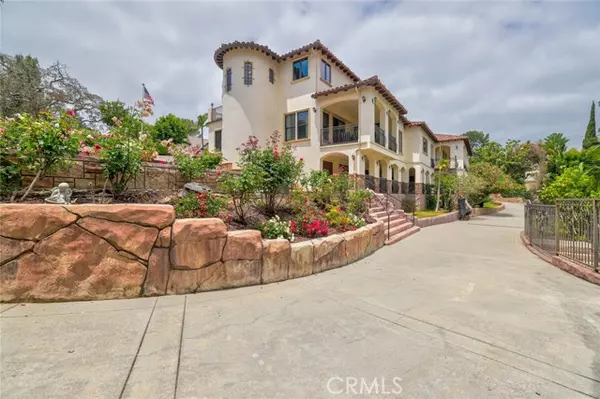8524 La Sierra AVE Whittier, CA 90605
UPDATED:
02/07/2025 09:42 PM
Key Details
Property Type Single Family Home
Sub Type Single Family Home
Listing Status Active
Purchase Type For Sale
Square Footage 7,272 sqft
Price per Sqft $550
MLS Listing ID CRPW25013968
Style Spanish
Bedrooms 5
Full Baths 5
Half Baths 1
Originating Board California Regional MLS
Year Built 2014
Lot Size 1.193 Acres
Property Sub-Type Single Family Home
Property Description
Location
State CA
County Los Angeles
Area 670 - Whittier
Zoning WHRE20000*
Rooms
Family Room Separate Family Room
Dining Room Other
Kitchen Dishwasher, Hood Over Range, Other, Oven - Double, Pantry, Oven Range - Gas, Oven Range, Refrigerator
Interior
Heating Central Forced Air
Cooling Central AC, Window / Wall Unit
Fireplaces Type Family Room, Fire Pit
Laundry In Laundry Room
Exterior
Parking Features Carport , Drive Through, Garage, Other, Parking Area
Garage Spaces 2.0
Pool Pool - In Ground, Other, Pool - Yes, Spa - Private
View 30, City Lights
Roof Type Tile
Building
Story Three or More Stories
Water District - Public
Architectural Style Spanish
Others
Tax ID 8149021005
Special Listing Condition Not Applicable

MORTGAGE CALCULATOR
"It's your money, and you're going to be making the payments on your new home (not me). Let's take the time to find the right fit, for you, at your pace! "



