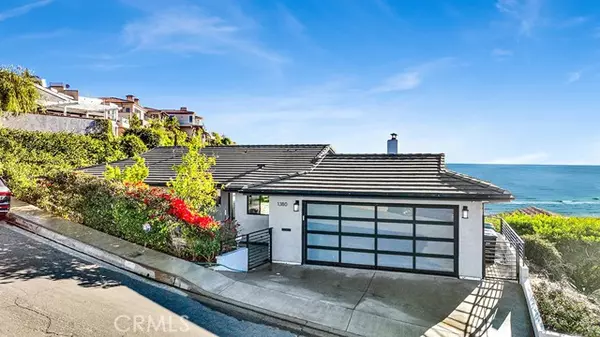1380 Skyline DR Laguna Beach, CA 92651
UPDATED:
02/23/2025 07:06 AM
Key Details
Property Type Single Family Home
Sub Type Single Family Home
Listing Status Active
Purchase Type For Sale
Square Footage 1,826 sqft
Price per Sqft $2,053
MLS Listing ID CROC25014063
Bedrooms 4
Full Baths 2
Originating Board California Regional MLS
Year Built 1965
Lot Size 9,240 Sqft
Property Sub-Type Single Family Home
Property Description
Location
State CA
County Orange
Area Lv - Laguna Village
Rooms
Dining Room Dining "L"
Kitchen Dishwasher, Garbage Disposal, Oven Range - Built-In
Interior
Heating Forced Air
Cooling None
Fireplaces Type Living Room
Laundry In Garage
Exterior
Parking Features Attached Garage, Garage, Gate / Door Opener
Garage Spaces 2.0
Fence Other, 9
Pool 31, None
View Hills, Local/Neighborhood, Ocean, Other, Panoramic, Canyon, City Lights
Roof Type Concrete
Building
Story One Story
Water District - Public
Others
Tax ID 64132202
Special Listing Condition Not Applicable

MORTGAGE CALCULATOR
"It's your money, and you're going to be making the payments on your new home (not me). Let's take the time to find the right fit, for you, at your pace! "



