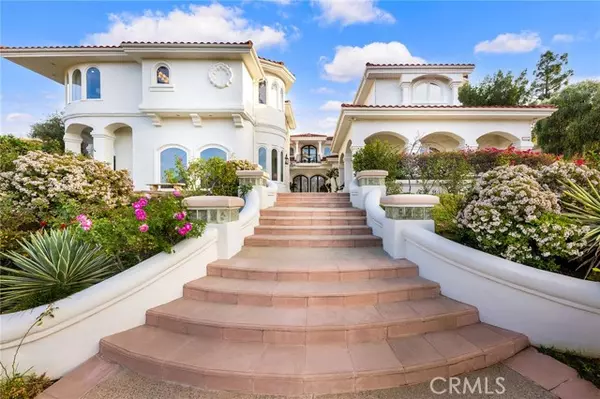22558 N Summit Ridge CIR Chatsworth, CA 91311
UPDATED:
01/26/2025 07:06 AM
Key Details
Property Type Single Family Home
Sub Type Single Family Home
Listing Status Active
Purchase Type For Sale
Square Footage 7,729 sqft
Price per Sqft $502
MLS Listing ID CRWS25007938
Style Mediterranean
Bedrooms 7
Full Baths 7
HOA Fees $500/mo
Originating Board California Regional MLS
Year Built 1995
Lot Size 0.785 Acres
Property Sub-Type Single Family Home
Property Description
Location
State CA
County Los Angeles
Area Cht - Chatsworth
Zoning LARA
Rooms
Family Room Separate Family Room, Other
Dining Room Formal Dining Room, Breakfast Nook
Kitchen Dishwasher, Microwave, Other, Oven - Double, Pantry, Oven Range - Built-In, Refrigerator, Oven - Gas
Interior
Heating 13, Central Forced Air
Cooling Central AC, 9
Flooring Laminate
Fireplaces Type Electric, Family Room, Gas Burning, Primary Bedroom, Other Location
Laundry In Laundry Room, Chute
Exterior
Garage Spaces 4.0
Pool Pool - Heated, Pool - In Ground, Other, Pool - Yes, Spa - Private
View Hills, Canyon
Roof Type Tile
Building
Water Heater - Gas, District - Public
Architectural Style Mediterranean
Others
Tax ID 2727022055
Special Listing Condition Not Applicable
Virtual Tour https://player.vimeo.com/video/1043207155

MORTGAGE CALCULATOR
"It's your money, and you're going to be making the payments on your new home (not me). Let's take the time to find the right fit, for you, at your pace! "



