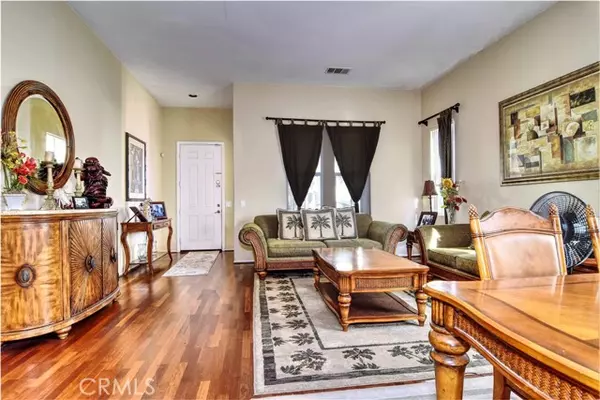28521 Meadow Heights CT Canyon Country, CA 91387
UPDATED:
02/22/2025 03:52 AM
Key Details
Property Type Single Family Home
Sub Type Single Family Home
Listing Status Active
Purchase Type For Sale
Square Footage 3,028 sqft
Price per Sqft $323
MLS Listing ID CRSR25014999
Style Traditional
Bedrooms 5
Full Baths 3
HOA Fees $169/mo
Originating Board California Regional MLS
Year Built 2004
Lot Size 6,323 Sqft
Property Sub-Type Single Family Home
Property Description
Location
State CA
County Los Angeles
Area Can2 - Canyon Country 2
Zoning SCUR1
Rooms
Family Room Separate Family Room, Other
Dining Room Breakfast Bar, Other, Breakfast Nook
Kitchen Garbage Disposal, Hood Over Range, Other, Oven Range - Gas, Oven Range - Built-In, Oven - Gas
Interior
Heating Central Forced Air
Cooling Central AC
Fireplaces Type Family Room
Laundry Upper Floor
Exterior
Parking Features Garage, Gate / Door Opener, Other
Garage Spaces 3.0
Pool 31, None
Utilities Available Electricity - On Site, Telephone - Not On Site
View Hills
Building
Lot Description Grade - Gently Sloped, Grade - Level
Foundation Concrete Slab
Water Other, Hot Water, Heater - Gas, District - Public
Architectural Style Traditional
Others
Tax ID 2839050079
Special Listing Condition Not Applicable
Virtual Tour https://mls.ricoh360.com/de84bac7-6986-4b8f-baab-c61f7eb8556d

MORTGAGE CALCULATOR
"It's your money, and you're going to be making the payments on your new home (not me). Let's take the time to find the right fit, for you, at your pace! "


