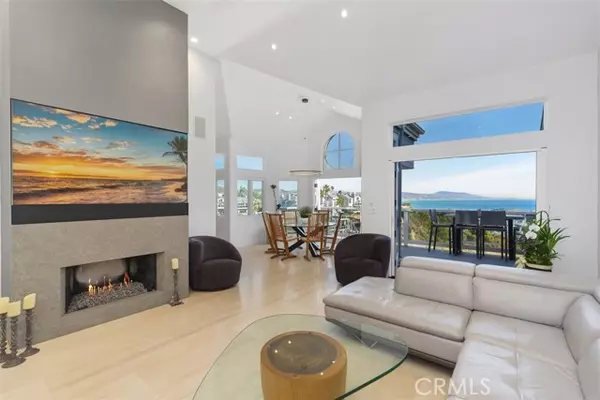34332 Amber Lantern ST Dana Point, CA 92629
UPDATED:
02/12/2025 06:02 PM
Key Details
Property Type Townhouse
Sub Type Townhouse
Listing Status Pending
Purchase Type For Sale
Square Footage 2,795 sqft
Price per Sqft $1,391
MLS Listing ID CROC25014995
Style Cape Cod
Bedrooms 2
Full Baths 2
Half Baths 1
HOA Fees $1,200/mo
Originating Board California Regional MLS
Year Built 1989
Lot Size 4.160 Acres
Property Sub-Type Townhouse
Property Description
Location
State CA
County Orange
Area Lt - Lantern Village
Rooms
Dining Room Formal Dining Room, Other
Kitchen Dishwasher, Microwave, Other, Oven - Double, Pantry, Oven Range - Gas, Warming Drawer, Refrigerator, Oven - Gas
Interior
Heating Gas, Central Forced Air
Cooling Central AC
Fireplaces Type Living Room, 20
Laundry In Laundry Room, Stacked Only
Exterior
Parking Features Garage
Garage Spaces 2.0
Fence 22, 9
Pool Community Facility, Spa - Community Facility
View Marina, Ocean, Water
Building
Water District - Public, Water Purifier - Owned
Architectural Style Cape Cod
Others
Tax ID 93611016
Special Listing Condition Not Applicable

MORTGAGE CALCULATOR
"It's your money, and you're going to be making the payments on your new home (not me). Let's take the time to find the right fit, for you, at your pace! "



