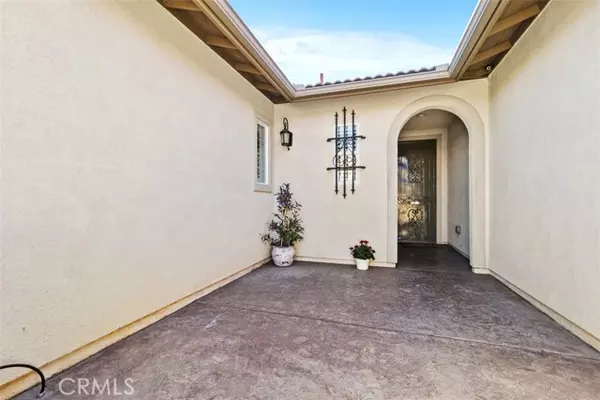29691 Maritime WAY Menifee, CA 92585
UPDATED:
02/09/2025 07:06 AM
Key Details
Property Type Single Family Home
Sub Type Single Family Home
Listing Status Active
Purchase Type For Sale
Square Footage 2,540 sqft
Price per Sqft $263
MLS Listing ID CRSW25011956
Style Contemporary
Bedrooms 5
Full Baths 3
HOA Fees $70/mo
Originating Board California Regional MLS
Year Built 2013
Lot Size 7,405 Sqft
Property Sub-Type Single Family Home
Property Description
Location
State CA
County Riverside
Area Srcar - Southwest Riverside County
Zoning SP ZONE
Rooms
Dining Room Breakfast Bar, Formal Dining Room, Other, Breakfast Nook
Kitchen Ice Maker, Dishwasher, Garbage Disposal, Hood Over Range, Microwave, Other, Oven - Self Cleaning, Pantry, Exhaust Fan, Oven Range - Built-In, Refrigerator, Oven - Gas
Interior
Heating Forced Air, Gas, Other, Central Forced Air
Cooling Central AC, Other, 9
Fireplaces Type Gas Starter, Other Location
Laundry Gas Hookup, In Laundry Room, 30, Other, Washer, Dryer
Exterior
Parking Features Garage, Gate / Door Opener, Guest / Visitor Parking, Other, Room for Oversized Vehicle
Garage Spaces 3.0
Fence Other, 2, Wood
Pool 31, None
Utilities Available Telephone - Not On Site
View Hills
Roof Type Tile
Building
Lot Description Corners Marked, Grade - Level, Paved
Story One Story
Foundation Concrete Slab
Water Other, Hot Water, District - Public, Water Purifier - Owned
Architectural Style Contemporary
Others
Tax ID 333570003
Special Listing Condition Not Applicable
Virtual Tour https://tours.previewfirst.com/ml/148698

MORTGAGE CALCULATOR
"It's your money, and you're going to be making the payments on your new home (not me). Let's take the time to find the right fit, for you, at your pace! "



