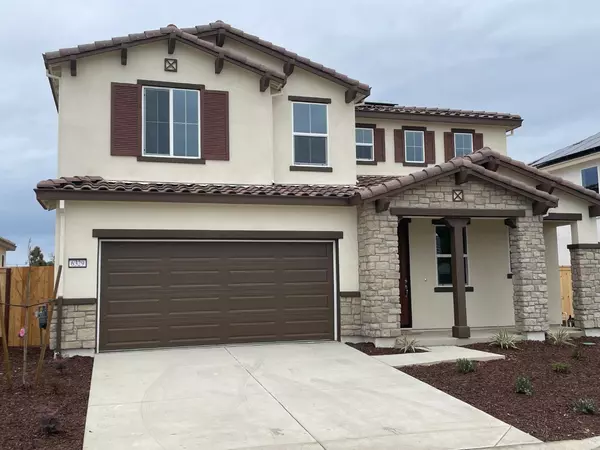6329 Sun Haven ST Hughson, CA 95326
UPDATED:
02/21/2025 11:35 PM
Key Details
Property Type Single Family Home
Sub Type Single Family Residence
Listing Status Active
Purchase Type For Sale
Square Footage 2,775 sqft
Price per Sqft $230
MLS Listing ID 225008364
Bedrooms 5
Full Baths 3
HOA Y/N No
Originating Board MLS Metrolist
Lot Size 5,565 Sqft
Acres 0.1278
Property Sub-Type Single Family Residence
Property Description
Location
State CA
County Stanislaus
Area 20206
Direction From Hwy. 99, exit E. Hatch Ave. heading east. Turn right on Santa Fe Ave., left on Farmwood Dr. and right on Apiary Way to sales center.
Rooms
Guest Accommodations No
Master Bedroom 0x0
Bedroom 2 0x0
Bedroom 3 0x0
Bedroom 4 0x0
Living Room 0x0 Great Room
Dining Room 0x0 Dining/Family Combo
Kitchen 0x0 Pantry Closet, Quartz Counter, Island w/Sink
Family Room 0x0
Interior
Heating Central
Cooling Central
Flooring Carpet, Vinyl
Laundry Inside Room
Exterior
Parking Features Attached
Garage Spaces 2.0
Utilities Available Public
Roof Type Tile
Private Pool No
Building
Lot Description Other
Story 2
Foundation Concrete, Slab
Sewer Public Sewer
Water Public
Schools
Elementary Schools Hughson Union
Middle Schools Hughson Union
High Schools Hughson Union
School District Stanislaus
Others
Senior Community No
Tax ID 018-097-057
Special Listing Condition None

MORTGAGE CALCULATOR
"It's your money, and you're going to be making the payments on your new home (not me). Let's take the time to find the right fit, for you, at your pace! "



