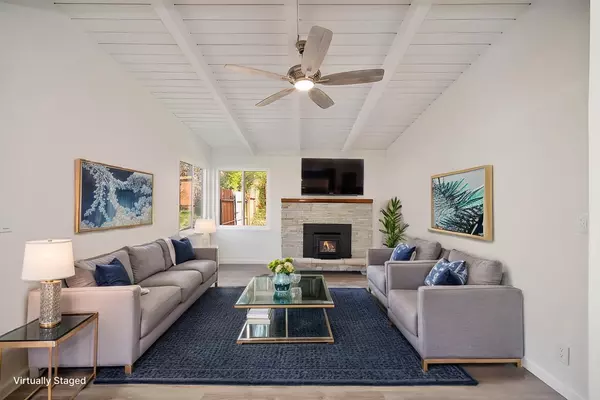2801 Morrene DR Placerville, CA 95667
UPDATED:
02/24/2025 03:49 PM
Key Details
Property Type Single Family Home
Sub Type Single Family Residence
Listing Status Active
Purchase Type For Sale
Square Footage 1,191 sqft
Price per Sqft $356
MLS Listing ID 225008696
Bedrooms 3
Full Baths 1
HOA Y/N No
Originating Board MLS Metrolist
Year Built 1955
Lot Size 6,534 Sqft
Acres 0.15
Property Sub-Type Single Family Residence
Property Description
Location
State CA
County El Dorado
Area 12701
Direction Mosquito Road to Hocking Street to Morrene Drive to subject property.
Rooms
Guest Accommodations No
Master Bedroom 0x0
Bedroom 2 0x0
Bedroom 3 0x0
Bedroom 4 0x0
Living Room 0x0 Cathedral/Vaulted, Other
Dining Room 0x0 Space in Kitchen
Kitchen 0x0 Wood Counter
Family Room 0x0
Interior
Heating Central
Cooling Ceiling Fan(s), Central
Flooring Laminate, Tile
Fireplaces Number 1
Fireplaces Type Living Room, Wood Burning
Window Features Dual Pane Full
Appliance Free Standing Electric Oven, Free Standing Electric Range
Laundry Inside Room
Exterior
Parking Features No Garage, Uncovered Parking Space
Fence Partial, Wood
Utilities Available Cable Available, Propane Tank Leased, Internet Available
Roof Type Tar/Gravel,Flat
Topography Snow Line Below
Street Surface Paved
Porch Front Porch
Private Pool No
Building
Lot Description Landscape Back, Landscape Front
Story 1
Foundation Slab
Sewer In & Connected
Water Public
Architectural Style Bungalow, Mid-Century, Contemporary
Level or Stories One
Schools
Elementary Schools Placerville Union
Middle Schools Placerville Union
High Schools El Dorado Union High
School District El Dorado
Others
Senior Community No
Tax ID 002-343-010-000
Special Listing Condition Successor Trustee Sale

MORTGAGE CALCULATOR
"It's your money, and you're going to be making the payments on your new home (not me). Let's take the time to find the right fit, for you, at your pace! "



