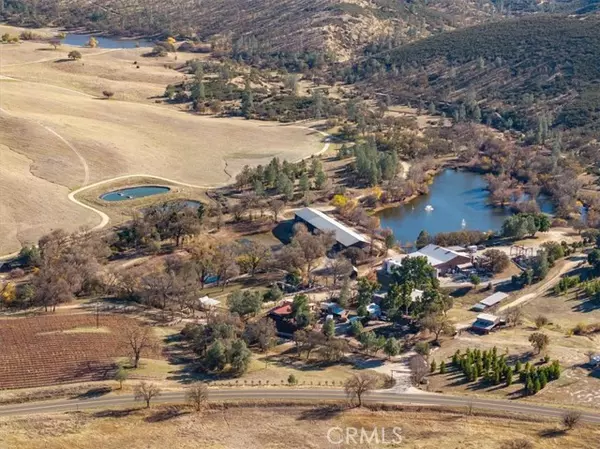535 Calf CYN Creston, CA 93432
UPDATED:
02/04/2025 06:38 PM
Key Details
Property Type Single Family Home
Sub Type Single Family Home
Listing Status Active
Purchase Type For Sale
Square Footage 6,942 sqft
Price per Sqft $1,279
MLS Listing ID CRNS24242854
Style Ranch
Bedrooms 11
Full Baths 13
Originating Board California Regional MLS
Year Built 1900
Lot Size 577 Sqft
Property Sub-Type Single Family Home
Property Description
Location
State CA
County San Luis Obispo
Area Crst - Creston
Zoning AG
Rooms
Dining Room Breakfast Bar, Other, Breakfast Nook, Dining "L"
Kitchen Dishwasher, Microwave, Other, Pantry, Oven Range - Electric, Refrigerator, Built-in BBQ Grill, Oven - Electric
Interior
Heating Fireplace
Cooling Window / Wall Unit
Fireplaces Type Living Room, Other Location, 29, Wood Burning
Laundry Other
Exterior
Parking Features Common Parking Area, Guest / Visitor Parking, RV Access, Other
Fence Other, Wood
Pool 2, None
View Hills, Panoramic, Pasture, Vineyard
Roof Type Metal,Shingle
Building
Lot Description Trees, Agricultural Use, Farm Animals (Permitted)
Story One Story
Sewer Septic Tank / Pump
Water Well - Agricultural / Other, Well, Private
Architectural Style Ranch
Others
Tax ID 037391026
Special Listing Condition Not Applicable
Virtual Tour https://trimotionmedia.hd.pics/535-Calf-Canyon-Hwy/idx

MORTGAGE CALCULATOR
"It's your money, and you're going to be making the payments on your new home (not me). Let's take the time to find the right fit, for you, at your pace! "



