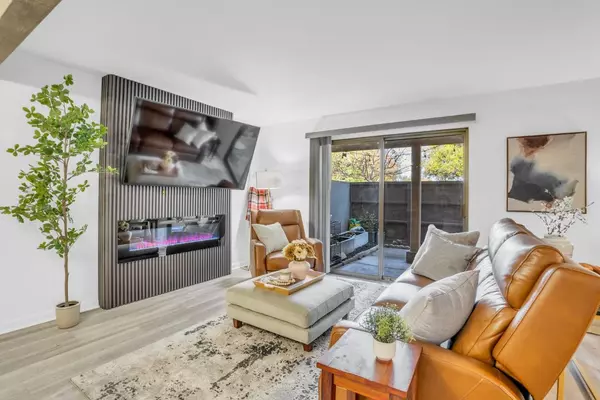2106 Admiralty LN Foster City, CA 94404
UPDATED:
02/15/2025 09:28 PM
Key Details
Property Type Condo
Sub Type Condominium
Listing Status Pending
Purchase Type For Sale
Square Footage 1,505 sqft
Price per Sqft $663
MLS Listing ID ML81991561
Bedrooms 3
Full Baths 2
HOA Fees $1,069/mo
Originating Board MLSListings, Inc.
Year Built 1965
Lot Size 9.940 Acres
Property Sub-Type Condominium
Property Description
Location
State CA
County San Mateo
Area Fc- Nbrhood#1 - Treasure Isle Etc.
Zoning R30000
Rooms
Family Room Kitchen / Family Room Combo
Dining Room Dining Area, Dining Area in Family Room, Dining Bar
Kitchen Cooktop - Electric, Countertop - Marble, Countertop - Quartz, Dishwasher, Garbage Disposal, Microwave, Oven - Electric, Oven - Self Cleaning, Oven Range - Electric, Pantry, Refrigerator, Wine Refrigerator
Interior
Heating Central Forced Air, Electric, Fireplace
Cooling Ceiling Fan
Flooring Laminate, Tile
Fireplaces Type Living Room
Laundry Washer / Dryer
Exterior
Parking Features Gate / Door Opener, Guest / Visitor Parking
Garage Spaces 2.0
Fence Fenced Front, Gate
Pool Cabana / Dressing Room, Community Facility, Pool - Fenced, Pool - Heated, Steam Room or Sauna
Utilities Available Public Utilities
Roof Type Other
Building
Foundation Other
Sewer Sewer - Public
Water Public
Others
Tax ID 140-440-060
Special Listing Condition Not Applicable
Virtual Tour https://youtu.be/wesHNokM23o

MORTGAGE CALCULATOR
"It's your money, and you're going to be making the payments on your new home (not me). Let's take the time to find the right fit, for you, at your pace! "



