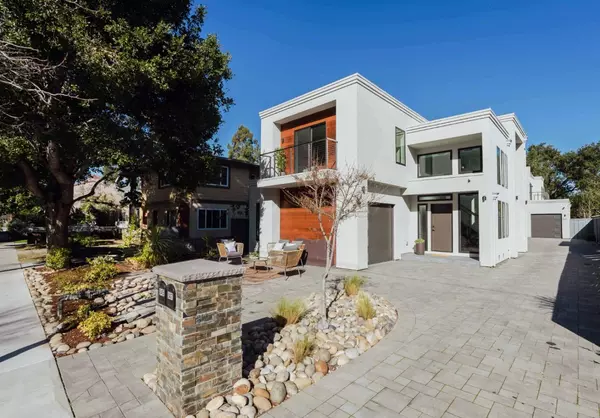845 Webster ST Palo Alto, CA 94301
OPEN HOUSE
Sat Mar 01, 2:00pm - 4:00pm
UPDATED:
02/26/2025 01:51 PM
Key Details
Property Type Single Family Home
Sub Type Single Family Home
Listing Status Active
Purchase Type For Sale
Square Footage 1,650 sqft
Price per Sqft $2,059
MLS Listing ID ML81991434
Style Contemporary
Bedrooms 4
Full Baths 3
Half Baths 1
Originating Board MLSListings, Inc.
Year Built 2021
Lot Size 4,220 Sqft
Property Sub-Type Single Family Home
Property Description
Location
State CA
County Santa Clara
Area Downtown Palo Alto
Zoning RM2
Rooms
Family Room Other
Dining Room Breakfast Bar, Dining Area in Living Room
Kitchen Countertop - Quartz, Dishwasher, Garbage Disposal, Hood Over Range, Ice Maker, Oven Range - Gas, Refrigerator
Interior
Heating Central Forced Air - Gas
Cooling Central AC
Flooring Tile, Wood
Laundry Electricity Hookup (220V), Upper Floor, Washer / Dryer
Exterior
Parking Features Attached Garage
Garage Spaces 1.0
Fence Fenced Back, Wood
Utilities Available Public Utilities
View Neighborhood
Roof Type Flat / Low Pitch
Building
Lot Description Grade - Level
Foundation Concrete Perimeter
Sewer Sewer - Public
Water Public
Architectural Style Contemporary
Others
Tax ID 120-05-101
Special Listing Condition Not Applicable
Virtual Tour https://845WebsterStreet.com

MORTGAGE CALCULATOR
"It's your money, and you're going to be making the payments on your new home (not me). Let's take the time to find the right fit, for you, at your pace! "



