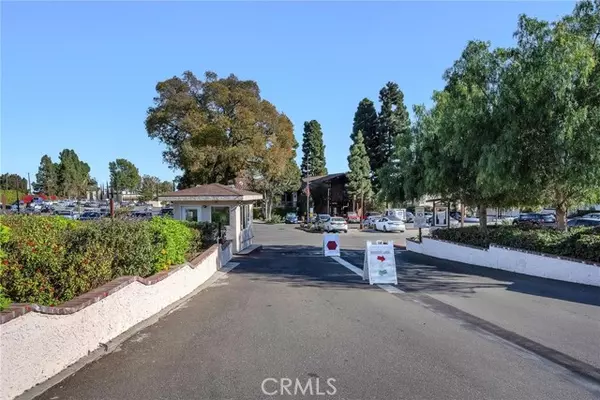310 S Miraleste DR 68 San Pedro, CA 90732
UPDATED:
01/31/2025 02:23 AM
Key Details
Property Type Condo
Sub Type Condominium
Listing Status Active
Purchase Type For Sale
Square Footage 760 sqft
Price per Sqft $526
MLS Listing ID CRSB25017981
Bedrooms 1
Full Baths 1
HOA Fees $529/mo
Originating Board California Regional MLS
Year Built 1971
Lot Size 7.144 Acres
Property Description
Location
State CA
County Los Angeles
Area 186 - Miraleste Pines
Zoning LARD1.5
Rooms
Dining Room Other
Kitchen Dishwasher, Garbage Disposal, Microwave, Oven Range - Electric, Refrigerator, Oven - Electric
Interior
Heating Baseboard
Cooling Window / Wall Unit
Flooring Bamboo
Fireplaces Type None
Laundry Washer, Community Facility
Exterior
Parking Features Assigned Spaces
Pool Pool - In Ground, Community Facility, Spa - Community Facility
View None
Building
Story One Story
Water Hot Water, Heater - Electric, District - Public
Others
Tax ID 7559020093
Special Listing Condition Not Applicable

MORTGAGE CALCULATOR
"It's your money, and you're going to be making the payments on your new home (not me). Let's take the time to find the right fit, for you, at your pace! "



