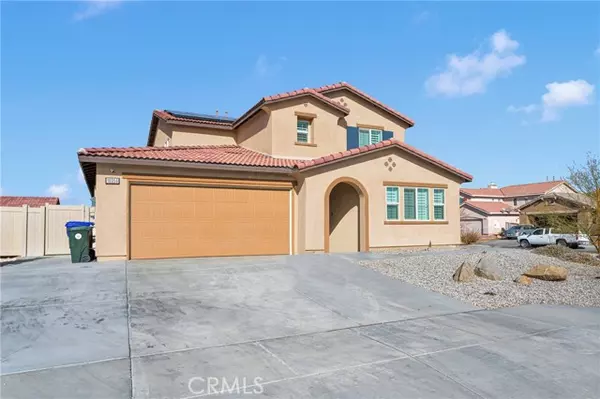10356 Saddleback DR Adelanto, CA 92301
UPDATED:
02/09/2025 07:06 AM
Key Details
Property Type Single Family Home
Sub Type Single Family Home
Listing Status Active
Purchase Type For Sale
Square Footage 2,430 sqft
Price per Sqft $207
MLS Listing ID CRHD25018520
Bedrooms 4
Full Baths 3
Half Baths 1
Originating Board California Regional MLS
Year Built 2021
Lot Size 7,689 Sqft
Property Sub-Type Single Family Home
Property Description
Location
State CA
County San Bernardino
Area Adl - Adelanto
Rooms
Dining Room Breakfast Bar, In Kitchen
Kitchen Dishwasher, Pantry, Oven - Gas
Interior
Heating Central Forced Air
Cooling Central AC
Fireplaces Type None
Laundry Gas Hookup, In Laundry Room, 30, Other, Upper Floor
Exterior
Parking Features Garage, Other
Garage Spaces 2.0
Pool 31, None
Utilities Available Electricity - On Site
View Local/Neighborhood, Other
Building
Water Hot Water, District - Public
Others
Tax ID 3103163300000
Special Listing Condition Not Applicable

MORTGAGE CALCULATOR
"It's your money, and you're going to be making the payments on your new home (not me). Let's take the time to find the right fit, for you, at your pace! "



