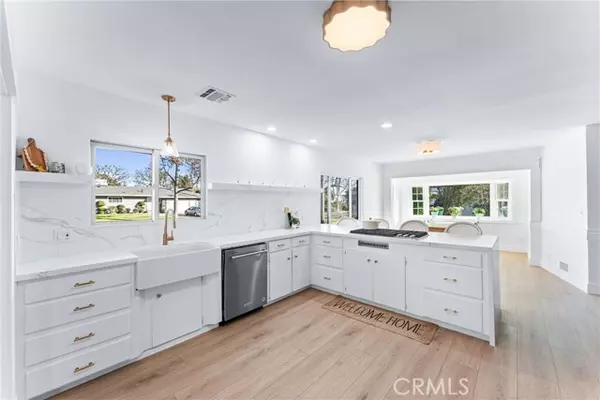536 E Elizabeth DR Orange, CA 92867
UPDATED:
02/24/2025 03:43 PM
Key Details
Property Type Single Family Home
Sub Type Single Family Home
Listing Status Active
Purchase Type For Sale
Square Footage 2,291 sqft
Price per Sqft $761
MLS Listing ID CRPW25018661
Style Cottage,Craftsman,Bungalow,Cape Cod
Bedrooms 4
Full Baths 2
Half Baths 1
Originating Board California Regional MLS
Year Built 1956
Lot Size 0.382 Acres
Property Sub-Type Single Family Home
Property Description
Location
State CA
County Orange
Area Oto - Old Towne Orange
Zoning R-1
Rooms
Family Room Separate Family Room, Other
Dining Room Breakfast Bar, Formal Dining Room, In Kitchen, Breakfast Nook
Kitchen Dishwasher, Garbage Disposal, Other, Oven - Double, Pantry, Oven Range - Gas, Built-in BBQ Grill
Interior
Heating Gas, Central Forced Air, Fireplace
Cooling Central AC, Central Forced Air - Electric
Fireplaces Type Dining Room, Family Room, Kitchen, Den
Laundry In Laundry Room, Other, 38, Washer
Exterior
Parking Features Attached Garage, Garage, Gate / Door Opener
Garage Spaces 2.0
Pool Pool - In Ground, 31, Pool - Yes
Utilities Available Other
View Local/Neighborhood, 31
Building
Story One Story
Water Hot Water, District - Public
Architectural Style Cottage, Craftsman, Bungalow, Cape Cod
Others
Tax ID 37518107
Special Listing Condition Not Applicable

MORTGAGE CALCULATOR
"It's your money, and you're going to be making the payments on your new home (not me). Let's take the time to find the right fit, for you, at your pace! "



