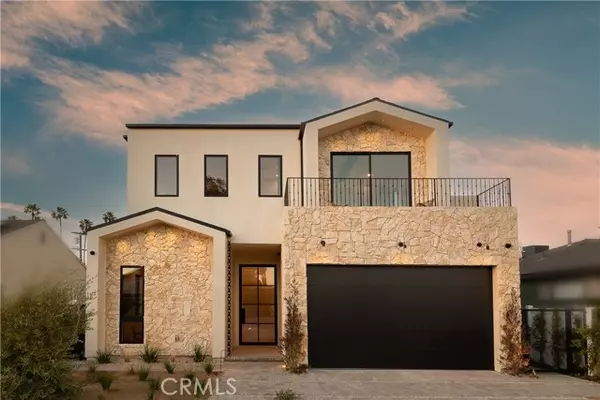12317 Hatteras ST Valley Village, CA 91607
UPDATED:
02/24/2025 03:44 PM
Key Details
Property Type Single Family Home
Sub Type Single Family Home
Listing Status Active
Purchase Type For Sale
Square Footage 3,478 sqft
Price per Sqft $859
MLS Listing ID CRSR25013783
Style Traditional
Bedrooms 4
Full Baths 4
Half Baths 1
Originating Board California Regional MLS
Year Built 2024
Lot Size 6,750 Sqft
Property Sub-Type Single Family Home
Property Description
Location
State CA
County Los Angeles
Area Vvl - Valley Village
Zoning LAR1
Rooms
Family Room Other
Dining Room Formal Dining Room, In Kitchen, Dining Area in Living Room, Other
Kitchen Dishwasher, Microwave, Other, Oven - Double, Oven Range - Gas, Refrigerator, Built-in BBQ Grill, Oven - Gas
Interior
Heating Solar, Wall Furnace , Central Forced Air, Fireplace
Cooling Central AC
Fireplaces Type Gas Burning, Living Room, Primary Bedroom, 20
Laundry Gas Hookup, In Laundry Room, 30, Other, Upper Floor
Exterior
Parking Features Garage, Gate / Door Opener, Off-Street Parking, Other
Garage Spaces 2.0
Fence 2
Pool Pool - Heated, Pool - In Ground, 21, Pool - Yes, Spa - Private
Utilities Available Electricity - On Site, Telephone - Not On Site
View Hills, Local/Neighborhood, 31, Valley, Forest / Woods
Building
Water Hot Water, District - Public
Architectural Style Traditional
Others
Tax ID 2340013018
Special Listing Condition Not Applicable

MORTGAGE CALCULATOR
"It's your money, and you're going to be making the payments on your new home (not me). Let's take the time to find the right fit, for you, at your pace! "



