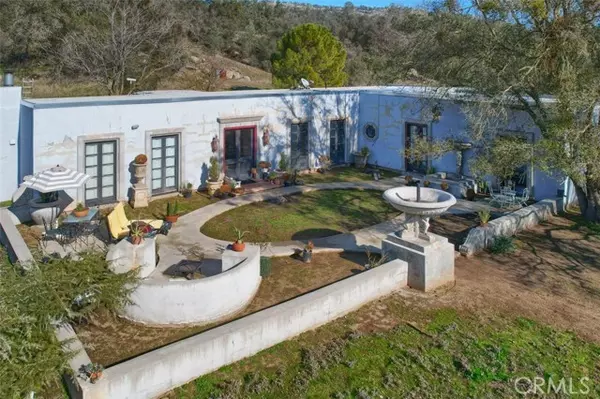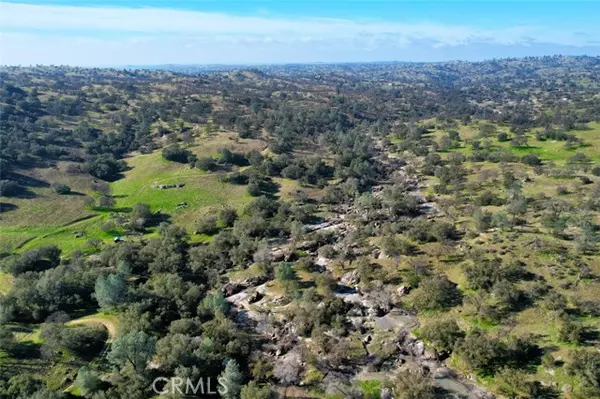40461 Long Hollow DR Coarsegold, CA 93614
UPDATED:
01/29/2025 06:28 PM
Key Details
Property Type Single Family Home
Sub Type Single Family Home
Listing Status Active
Purchase Type For Sale
Square Footage 2,416 sqft
Price per Sqft $475
MLS Listing ID CRGD25016688
Style Mediterranean,Other
Bedrooms 3
Full Baths 2
HOA Fees $200/mo
Originating Board California Regional MLS
Year Built 1990
Lot Size 320.000 Acres
Property Sub-Type Single Family Home
Property Description
Location
State CA
County Madera
Area Yg20 - Coarsegold
Rooms
Family Room Separate Family Room
Kitchen Pantry
Interior
Heating Wall Furnace , Propane, Fireplace
Cooling None
Fireplaces Type Living Room
Laundry 30, Other, 9
Exterior
Garage Spaces 2.0
Pool None
View Hills, Other, Panoramic, Pasture, Forest / Woods
Building
Lot Description Irregular, Agricultural Use, Farm Animals (Permitted), Grade - Rolling
Story One Story
Water Well
Architectural Style Mediterranean, Other
Others
Tax ID 050030008000
Special Listing Condition Not Applicable
Virtual Tour https://tours.medallion360.com/idx/258117

MORTGAGE CALCULATOR
"It's your money, and you're going to be making the payments on your new home (not me). Let's take the time to find the right fit, for you, at your pace! "



