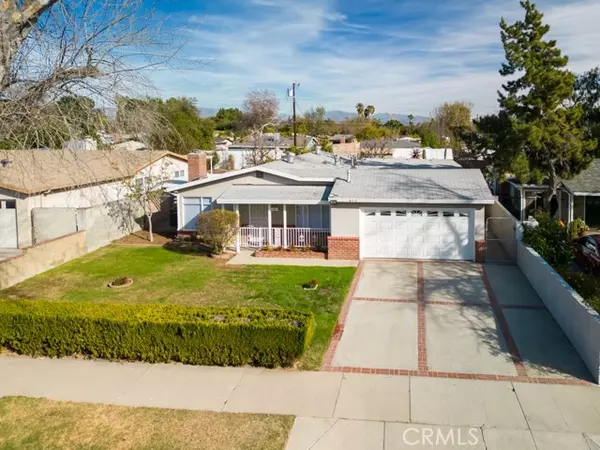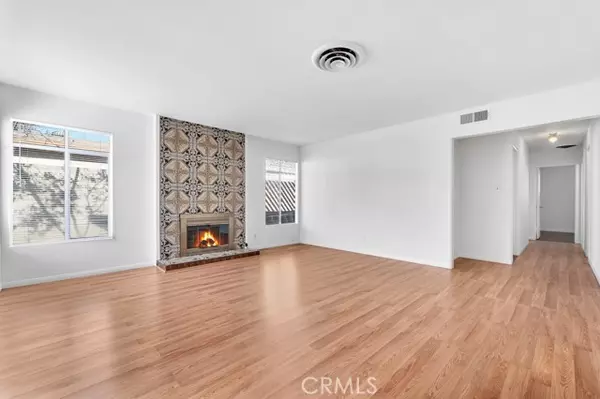8512 Penfield AVE Winnetka, CA 91306
UPDATED:
02/07/2025 05:18 AM
Key Details
Property Type Single Family Home
Sub Type Single Family Home
Listing Status Pending
Purchase Type For Sale
Square Footage 1,100 sqft
Price per Sqft $718
MLS Listing ID CRSR25020573
Bedrooms 3
Full Baths 2
Originating Board California Regional MLS
Year Built 1955
Lot Size 8,192 Sqft
Property Sub-Type Single Family Home
Property Description
Location
State CA
County Los Angeles
Area Win - Winnetka
Zoning LARS
Rooms
Family Room Separate Family Room, Other
Dining Room Breakfast Bar, Formal Dining Room, Dining Area in Living Room, Other
Kitchen Hood Over Range, Oven Range - Gas, Oven - Gas
Interior
Heating Central Forced Air
Cooling Central AC
Flooring Laminate
Fireplaces Type Living Room, Wood Burning
Laundry Gas Hookup, In Garage, 30, Washer, Dryer
Exterior
Parking Features Private / Exclusive, Garage, Other
Garage Spaces 2.0
Fence 2
Pool 31, None
View None
Roof Type Shingle
Building
Story One Story
Foundation Concrete Slab
Water Hot Water, District - Public
Others
Tax ID 2782014014
Virtual Tour https://www.hshprodmls3.com/8512penfieldave

MORTGAGE CALCULATOR
"It's your money, and you're going to be making the payments on your new home (not me). Let's take the time to find the right fit, for you, at your pace! "



