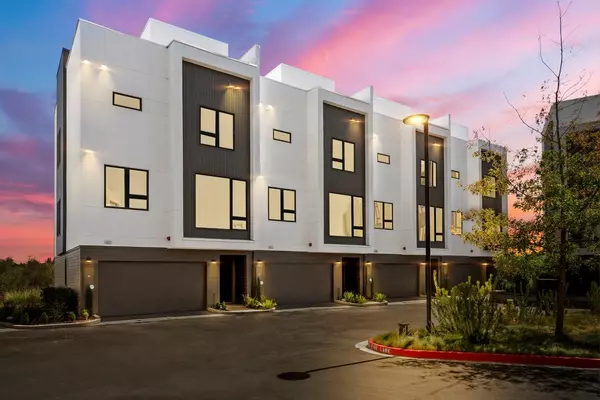6017 W Oaks BLVD Rocklin, CA 95765
OPEN HOUSE
Mon Feb 24, 11:00am - 5:00pm
UPDATED:
02/20/2025 03:20 PM
Key Details
Property Type Single Family Home
Sub Type Single Family Residence
Listing Status Active
Purchase Type For Sale
Square Footage 2,171 sqft
Price per Sqft $299
Subdivision The Residences At West Oaks
MLS Listing ID 225011337
Bedrooms 3
Full Baths 3
HOA Fees $312/mo
HOA Y/N Yes
Originating Board MLS Metrolist
Year Built 2025
Lot Size 2,740 Sqft
Acres 0.0629
Property Sub-Type Single Family Residence
Property Description
Location
State CA
County Placer
Area 12765
Direction Highway 65 to Sunset. Head East. Turn Right on West Oaks. Community is on your left just before Kathy Lund Park.
Rooms
Guest Accommodations No
Master Bathroom Shower Stall(s), Double Sinks, Walk-In Closet, Quartz
Master Bedroom 0x0
Bedroom 2 0x0
Bedroom 3 0x0
Bedroom 4 0x0
Living Room 0x0 Deck Attached, Great Room
Dining Room 0x0 Space in Kitchen
Kitchen 0x0 Quartz Counter, Island, Kitchen/Family Combo
Family Room 0x0
Interior
Heating Central, Electric
Cooling Central
Flooring Carpet, Laminate, Vinyl
Window Features Dual Pane Full
Appliance Dishwasher, Disposal, Microwave, Double Oven, Electric Cook Top
Laundry Electric, Upper Floor, Inside Room
Exterior
Exterior Feature Balcony
Parking Features Garage Facing Rear
Garage Spaces 2.0
Fence None
Utilities Available Public, Electric, Underground Utilities, Internet Available
Amenities Available None
Roof Type Elastomeric,See Remarks,Other
Topography Level
Street Surface Asphalt
Porch Roof Deck
Private Pool No
Building
Lot Description Auto Sprinkler Front
Story 4
Foundation Slab
Sewer In & Connected, Public Sewer
Water Meter on Site, Water District, Public
Architectural Style Modern/High Tech
Level or Stories ThreeOrMore
Schools
Elementary Schools Rocklin Unified
Middle Schools Rocklin Unified
High Schools Rocklin Unified
School District Placer
Others
HOA Fee Include MaintenanceExterior, MaintenanceGrounds
Senior Community No
Restrictions Exterior Alterations,Parking
Tax ID 365-360-002-000
Special Listing Condition None
Virtual Tour https://my.matterport.com/show/?m=7JYyYwjmAGW

MORTGAGE CALCULATOR
"It's your money, and you're going to be making the payments on your new home (not me). Let's take the time to find the right fit, for you, at your pace! "



