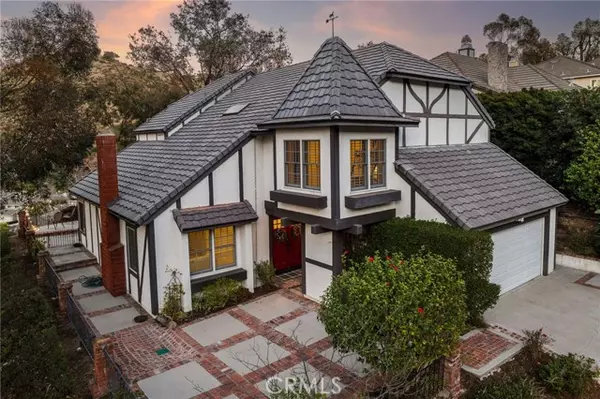6033 E Rocking Horse WAY Orange, CA 92869
UPDATED:
02/23/2025 07:06 AM
Key Details
Property Type Single Family Home
Sub Type Single Family Home
Listing Status Active
Purchase Type For Sale
Square Footage 2,691 sqft
Price per Sqft $631
MLS Listing ID CRPW25021882
Bedrooms 4
Full Baths 3
HOA Fees $295/mo
Originating Board California Regional MLS
Year Built 1981
Lot Size 6,300 Sqft
Property Sub-Type Single Family Home
Property Description
Location
State CA
County Orange
Area 75 - Orange, Orange Park Acres E Of 55
Rooms
Family Room Separate Family Room, Other
Interior
Cooling Central AC
Fireplaces Type Living Room
Laundry In Laundry Room
Exterior
Garage Spaces 2.0
Pool Community Facility
View Hills, Local/Neighborhood, Canyon, City Lights
Building
Lot Description Grade - Rolling
Water District - Public
Others
Tax ID 39337101
Special Listing Condition Not Applicable
Virtual Tour https://www.6033rockinghorse.com/unbranded

MORTGAGE CALCULATOR
"It's your money, and you're going to be making the payments on your new home (not me). Let's take the time to find the right fit, for you, at your pace! "



