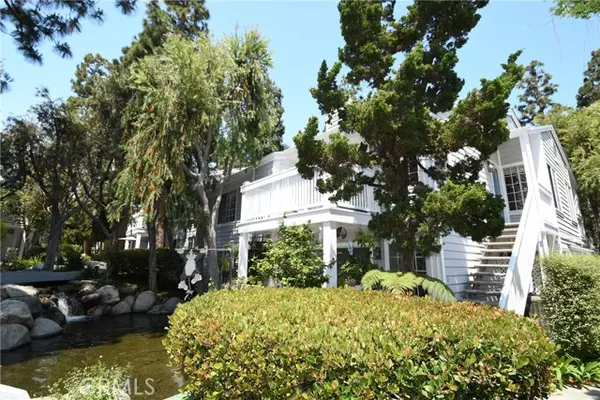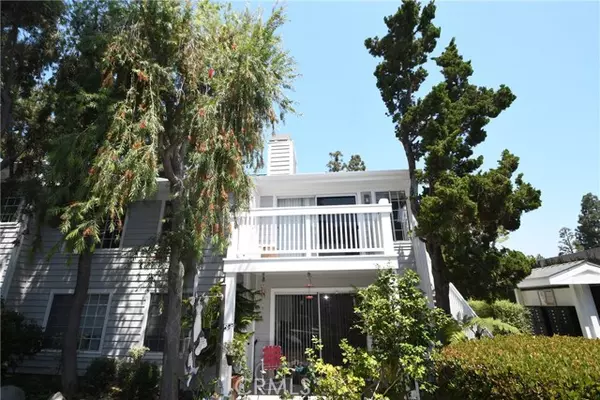1306 W Park Western DR 144 San Pedro, CA 90732
UPDATED:
02/02/2025 03:58 PM
Key Details
Property Type Condo
Sub Type Condominium
Listing Status Active
Purchase Type For Sale
Square Footage 961 sqft
Price per Sqft $581
MLS Listing ID CRSB25020168
Style Cape Cod
Bedrooms 2
Full Baths 2
HOA Fees $620/mo
Originating Board California Regional MLS
Year Built 1983
Lot Size 2.671 Acres
Property Description
Location
State CA
County Los Angeles
Area 193 - San Pedro - North
Zoning LARD1.5
Rooms
Dining Room Formal Dining Room
Kitchen Garbage Disposal, Microwave, Oven Range, Refrigerator
Interior
Heating Forced Air
Cooling Central AC
Fireplaces Type Living Room
Laundry In Laundry Room, 30, Other
Exterior
Parking Features Assigned Spaces, Detached Garage, Gate / Door Opener
Fence None
Pool Community Facility, Spa - Community Facility
View None
Roof Type Composition
Building
Story One Story
Water Hot Water, District - Public
Architectural Style Cape Cod
Others
Tax ID 7445010198
Special Listing Condition Not Applicable

MORTGAGE CALCULATOR
"It's your money, and you're going to be making the payments on your new home (not me). Let's take the time to find the right fit, for you, at your pace! "



