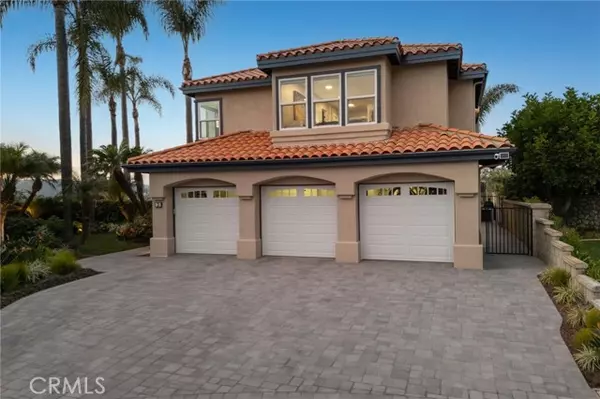3 Park Paseo Laguna Niguel, CA 92677
UPDATED:
02/01/2025 06:19 PM
Key Details
Property Type Single Family Home
Sub Type Single Family Home
Listing Status Active
Purchase Type For Sale
Square Footage 3,041 sqft
Price per Sqft $1,249
MLS Listing ID CRSW25022241
Bedrooms 4
Full Baths 3
Half Baths 1
HOA Fees $285/mo
Originating Board California Regional MLS
Year Built 1989
Lot Size 7,150 Sqft
Property Sub-Type Single Family Home
Property Description
Location
State CA
County Orange
Area Lnslt - Salt Creek
Rooms
Dining Room Breakfast Bar, In Kitchen, Breakfast Nook
Kitchen Dishwasher, Garbage Disposal, Microwave, Other, Exhaust Fan, Oven Range - Gas, Refrigerator, Built-in BBQ Grill, Oven - Gas
Interior
Heating Forced Air, Central Forced Air, Fireplace
Cooling Central AC, Central Forced Air - Gas
Fireplaces Type Gas Burning, Living Room
Laundry Gas Hookup, In Laundry Room, 30, Other, Washer, Dryer
Exterior
Parking Features Storage - RV, Private / Exclusive, Garage, Other, Room for Oversized Vehicle, Side By Side
Garage Spaces 3.0
Fence Other, 2, 9
Pool 12, Heated - Gas, Pool - Gunite, Pool - Heated, Pool - In Ground, 21, Other, Pool - Yes, Spa - Private, Pool - Fenced
Utilities Available Underground - On Site
View Hills, Local/Neighborhood, Ocean, Other, Panoramic, 31, Water, Forest / Woods, City Lights
Roof Type Tile
Building
Lot Description Zero Lot Line, Corners Marked, Grade - Level
Foundation Concrete Slab
Water Heater - Gas, District - Public
Others
Tax ID 67354117
Special Listing Condition Not Applicable

MORTGAGE CALCULATOR
"It's your money, and you're going to be making the payments on your new home (not me). Let's take the time to find the right fit, for you, at your pace! "



