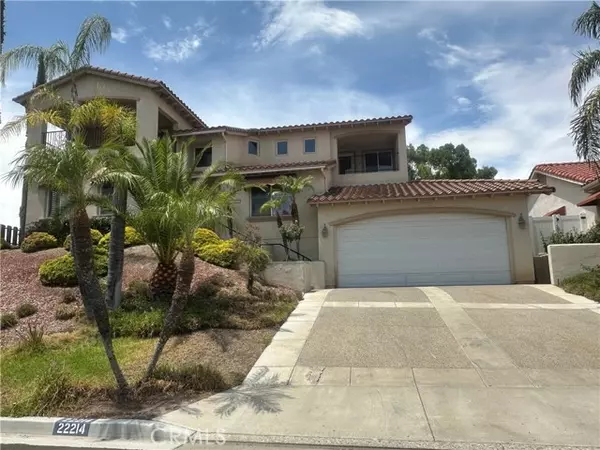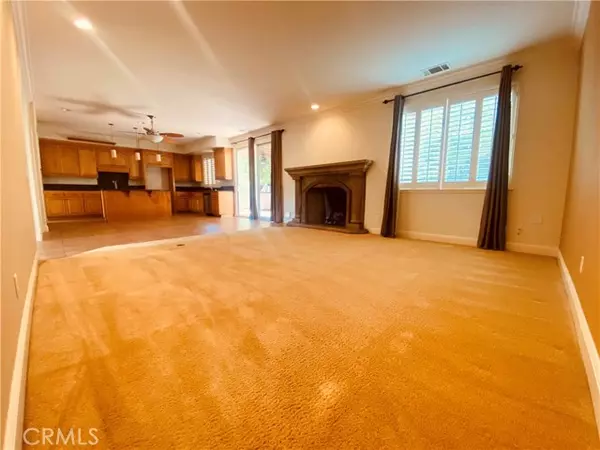22214 Whirlaway CT Canyon Lake, CA 92587
UPDATED:
02/25/2025 10:39 PM
Key Details
Property Type Single Family Home
Sub Type Single Family Home
Listing Status Active
Purchase Type For Sale
Square Footage 3,347 sqft
Price per Sqft $246
MLS Listing ID CRSW25023689
Bedrooms 4
Full Baths 3
Half Baths 1
HOA Fees $345/mo
Originating Board California Regional MLS
Year Built 2003
Lot Size 7,405 Sqft
Property Sub-Type Single Family Home
Property Description
Location
State CA
County Riverside
Area Srcar - Southwest Riverside County
Zoning R1
Rooms
Family Room Other
Kitchen Pantry
Interior
Heating Central Forced Air
Cooling Central AC
Fireplaces Type Living Room
Laundry In Laundry Room
Exterior
Parking Features Garage
Garage Spaces 3.0
Pool Community Facility
View Lake, 30
Building
Water District - Public
Others
Tax ID 353060002
Special Listing Condition Not Applicable

MORTGAGE CALCULATOR
"It's your money, and you're going to be making the payments on your new home (not me). Let's take the time to find the right fit, for you, at your pace! "



