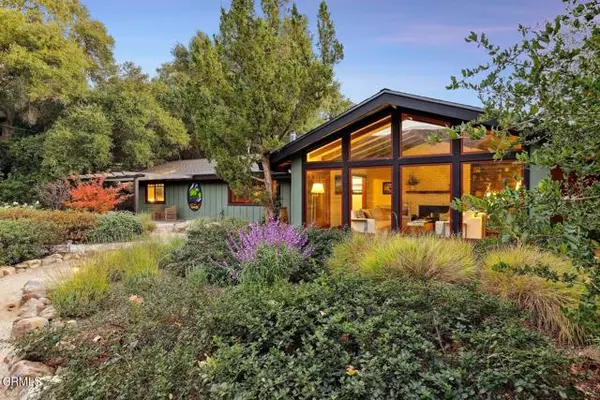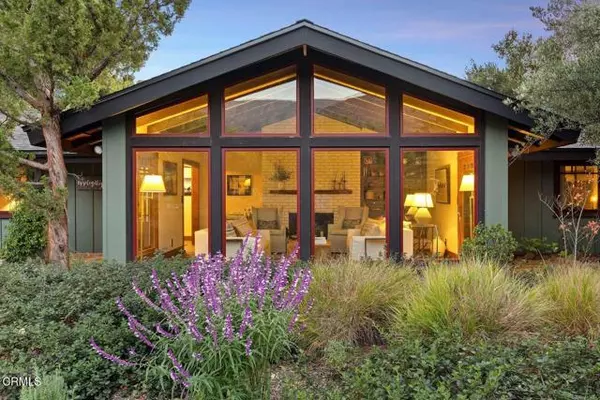1175 McNell RD Ojai, CA 93023
UPDATED:
02/03/2025 07:22 PM
Key Details
Property Type Single Family Home
Sub Type Single Family Home
Listing Status Active
Purchase Type For Sale
Square Footage 2,056 sqft
Price per Sqft $2,042
MLS Listing ID CRV1-27875
Bedrooms 4
Full Baths 3
Originating Board California Regional MLS
Year Built 1965
Lot Size 1.300 Acres
Property Sub-Type Single Family Home
Property Description
Location
State CA
County Ventura
Area Vc11 - Ojai
Rooms
Kitchen Other, Oven - Gas
Interior
Heating Central Forced Air
Cooling Central AC
Fireplaces Type Family Room, Living Room, Primary Bedroom
Laundry In Laundry Room
Exterior
Garage Spaces 3.0
Fence Other, Partial Fencing
Pool Pool - In Ground, 2
View Hills
Building
Story One Story
Sewer Septic Tank / Pump
Water Heater - Gas, District - Public
Others
Tax ID 0290010820
Special Listing Condition Not Applicable

MORTGAGE CALCULATOR
"It's your money, and you're going to be making the payments on your new home (not me). Let's take the time to find the right fit, for you, at your pace! "



