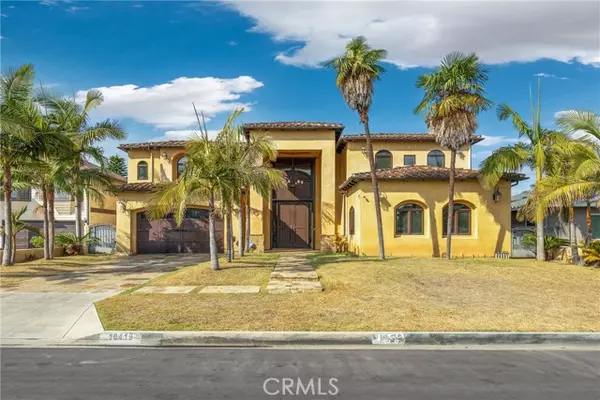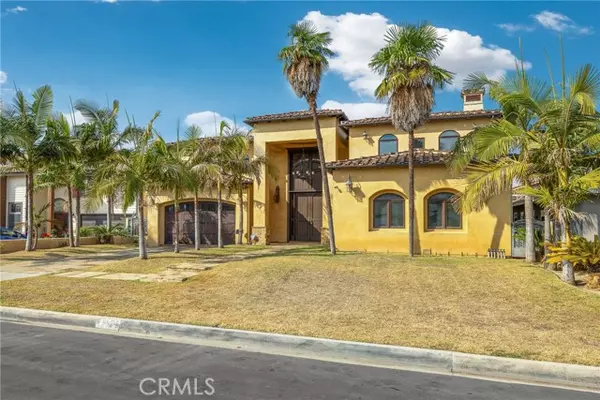10419 Bellder DR Downey, CA 90241
UPDATED:
02/06/2025 01:52 PM
Key Details
Property Type Single Family Home
Sub Type Single Family Home
Listing Status Active
Purchase Type For Sale
Square Footage 7,370 sqft
Price per Sqft $474
MLS Listing ID CRRS25024118
Style Mediterranean
Bedrooms 6
Full Baths 6
Half Baths 2
Originating Board California Regional MLS
Year Built 2011
Lot Size 8,744 Sqft
Property Sub-Type Single Family Home
Property Description
Location
State CA
County Los Angeles
Area D2 - Northwest Downey, N Of Firestone, W Of Downey
Zoning DOR105
Rooms
Family Room Other
Dining Room Formal Dining Room, In Kitchen, Dining Area in Living Room, Other
Kitchen Hood Over Range, Microwave, Other, Pantry, Refrigerator
Interior
Heating Central Forced Air, Fireplace
Cooling Central AC
Fireplaces Type Family Room, Living Room, Primary Bedroom, 20
Laundry In Laundry Room, Other, Upper Floor
Exterior
Parking Features Garage, Gate / Door Opener, Off-Street Parking, Other
Garage Spaces 2.0
Fence None
Pool Pool - In Ground, 21, Pool - Yes, Spa - Private
View Local/Neighborhood
Roof Type Tile
Building
Lot Description Irregular
Foundation Concrete Slab
Water Hot Water, District - Public, Water Softener
Architectural Style Mediterranean
Others
Tax ID 6252006025
Special Listing Condition Not Applicable

MORTGAGE CALCULATOR
"It's your money, and you're going to be making the payments on your new home (not me). Let's take the time to find the right fit, for you, at your pace! "



