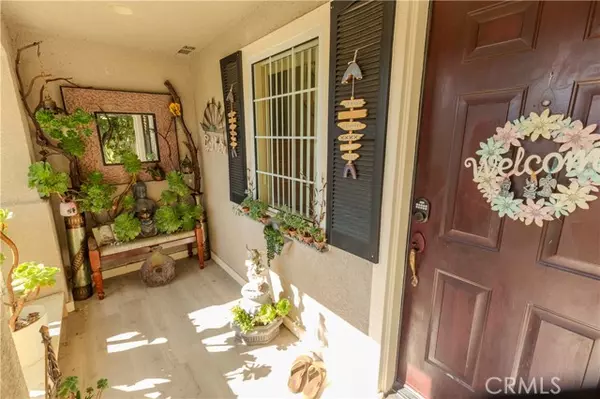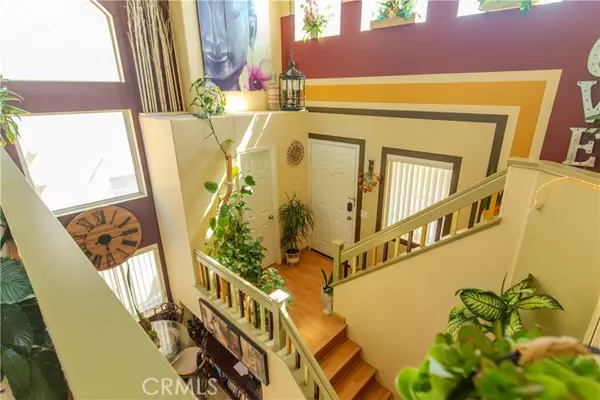50 Deerborn DR Aliso Viejo, CA 92656
UPDATED:
02/23/2025 03:27 AM
Key Details
Property Type Single Family Home
Sub Type Single Family Home
Listing Status Active
Purchase Type For Sale
Square Footage 1,611 sqft
Price per Sqft $806
MLS Listing ID CROC25024215
Bedrooms 4
Full Baths 2
Half Baths 1
Originating Board California Regional MLS
Year Built 1995
Lot Size 3,150 Sqft
Property Sub-Type Single Family Home
Property Description
Location
State CA
County Orange
Area Av - Aliso Viejo
Rooms
Dining Room Breakfast Bar, Other
Kitchen Dishwasher, Pantry, Oven Range - Gas, Oven - Gas
Interior
Heating Central Forced Air
Cooling Central AC
Flooring Laminate
Fireplaces Type Living Room
Laundry Other
Exterior
Parking Features Attached Garage, Garage
Garage Spaces 2.0
Fence Wood
Pool 31, None
View Other
Roof Type Tile
Building
Story Split Level
Water District - Public
Others
Tax ID 63221220
Special Listing Condition Not Applicable

MORTGAGE CALCULATOR
"It's your money, and you're going to be making the payments on your new home (not me). Let's take the time to find the right fit, for you, at your pace! "



