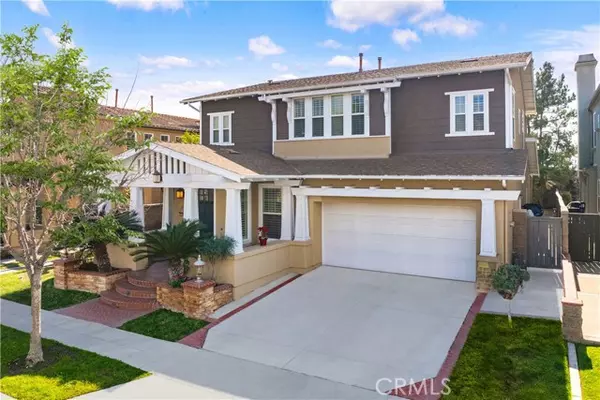2260 Shapiro ST Fullerton, CA 92833
UPDATED:
02/19/2025 05:12 PM
Key Details
Property Type Single Family Home
Sub Type Single Family Home
Listing Status Active
Purchase Type For Sale
Square Footage 3,229 sqft
Price per Sqft $618
MLS Listing ID CRDW25020811
Bedrooms 5
Full Baths 3
Half Baths 1
HOA Fees $210/mo
Originating Board California Regional MLS
Year Built 2003
Lot Size 5,000 Sqft
Property Sub-Type Single Family Home
Property Description
Location
State CA
County Orange
Area 83 - Fullerton
Rooms
Family Room Other
Dining Room Breakfast Bar, Other
Kitchen Dishwasher, Microwave, Other, Pantry, Oven - Gas
Interior
Heating 13, Gas, Central Forced Air
Cooling Central AC, 9
Fireplaces Type Gas Burning, Living Room, Dual See Thru, Wood Burning
Laundry 30, Other, 38
Exterior
Parking Features Garage, Other
Garage Spaces 3.0
Fence 2, Wood
Pool 31, None
View City Lights
Roof Type 2
Building
Lot Description Flag Lot, Paved
Water Heater - Gas, District - Public
Others
Tax ID 28033165
Special Listing Condition Not Applicable
Virtual Tour https://www.wellcomemat.com/mls/58nm94213cd71m0fg

MORTGAGE CALCULATOR
"It's your money, and you're going to be making the payments on your new home (not me). Let's take the time to find the right fit, for you, at your pace! "



