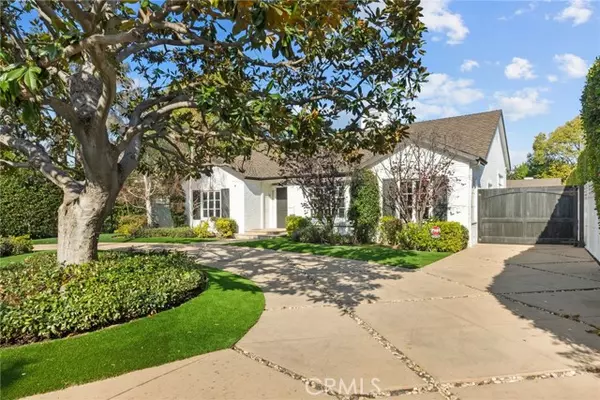14115 Greenleaf ST Sherman Oaks, CA 91423
UPDATED:
02/23/2025 04:23 PM
Key Details
Property Type Single Family Home
Sub Type Single Family Home
Listing Status Active
Purchase Type For Sale
Square Footage 4,600 sqft
Price per Sqft $945
MLS Listing ID CRSR25020755
Style Custom
Bedrooms 5
Full Baths 4
Half Baths 1
Originating Board California Regional MLS
Year Built 1940
Lot Size 0.324 Acres
Property Sub-Type Single Family Home
Property Description
Location
State CA
County Los Angeles
Area So - Sherman Oaks
Zoning LARE11
Rooms
Family Room Other
Dining Room Breakfast Bar, Formal Dining Room, Breakfast Nook
Kitchen Dishwasher, Other, Oven - Double, Oven Range - Gas, Oven Range - Built-In, Refrigerator, Built-in BBQ Grill
Interior
Heating Central Forced Air
Cooling Central AC
Fireplaces Type Family Room, Living Room, Primary Bedroom, Other Location
Laundry In Laundry Room, Other
Exterior
Parking Features Gate / Door Opener, Other
Pool Pool - Yes
View Forest / Woods
Building
Story One Story
Water District - Public
Architectural Style Custom
Others
Tax ID 2266013007
Special Listing Condition Not Applicable

MORTGAGE CALCULATOR
"It's your money, and you're going to be making the payments on your new home (not me). Let's take the time to find the right fit, for you, at your pace! "


