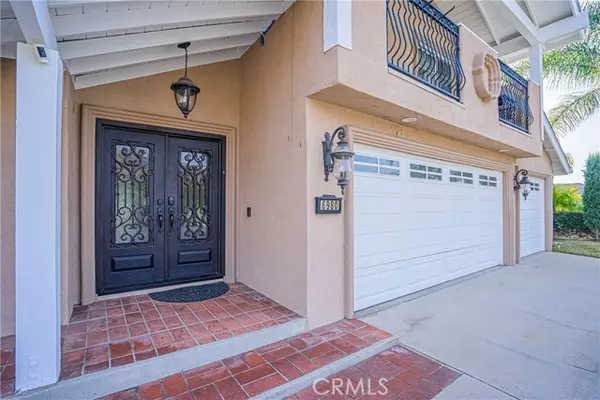6980 Wheeler AVE La Verne, CA 91750
UPDATED:
02/24/2025 04:23 PM
Key Details
Property Type Single Family Home
Sub Type Single Family Home
Listing Status Active
Purchase Type For Sale
Square Footage 2,664 sqft
Price per Sqft $472
MLS Listing ID CRTR25026227
Bedrooms 5
Full Baths 3
Originating Board California Regional MLS
Year Built 1977
Lot Size 9,929 Sqft
Property Sub-Type Single Family Home
Property Description
Location
State CA
County Los Angeles
Area 684 - La Verne
Zoning LVPR3D*
Rooms
Family Room Other
Interior
Heating Central Forced Air
Cooling Central AC
Fireplaces Type Living Room
Laundry In Garage
Exterior
Garage Spaces 3.0
Pool Pool - Yes
View Hills, Local/Neighborhood
Building
Water District - Public
Others
Tax ID 8678040008
Special Listing Condition Not Applicable
Virtual Tour https://my.matterport.com/show/?m=6SVny6yXTEY

MORTGAGE CALCULATOR
"It's your money, and you're going to be making the payments on your new home (not me). Let's take the time to find the right fit, for you, at your pace! "



