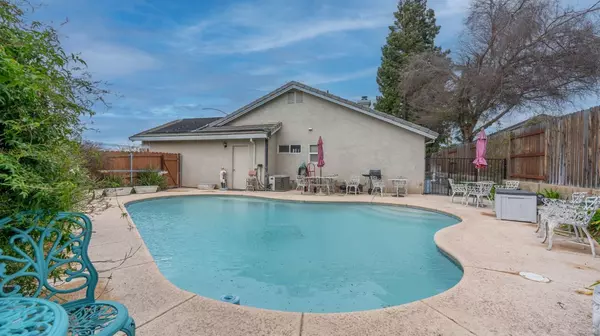1390 Wagon Wheel CT Oakdale, CA 95361
UPDATED:
02/19/2025 11:19 PM
Key Details
Property Type Single Family Home
Sub Type Single Family Residence
Listing Status Pending
Purchase Type For Sale
Square Footage 1,279 sqft
Price per Sqft $379
MLS Listing ID 225011338
Bedrooms 3
Full Baths 2
HOA Y/N No
Originating Board MLS Metrolist
Year Built 1998
Lot Size 6,129 Sqft
Acres 0.1407
Property Sub-Type Single Family Residence
Property Description
Location
State CA
County Stanislaus
Area 20202
Direction East J street to Buccaneer Ave, to Wagon Wheel court
Rooms
Guest Accommodations No
Master Bedroom 0x0
Bedroom 2 0x0
Bedroom 3 0x0
Bedroom 4 0x0
Living Room 0x0 Other
Dining Room 0x0 Dining/Living Combo
Kitchen 0x0 Tile Counter
Family Room 0x0
Interior
Heating Central
Cooling Central
Flooring Carpet, Simulated Wood
Fireplaces Number 1
Fireplaces Type Gas Log
Laundry Cabinets, Inside Area
Exterior
Parking Features Attached
Garage Spaces 2.0
Pool Built-In, On Lot, Gunite Construction
Utilities Available Electric, Natural Gas Available
Roof Type Tile
Private Pool Yes
Building
Lot Description Cul-De-Sac
Story 1
Foundation Slab
Sewer Sewer Connected
Water Public
Schools
Elementary Schools Oakdale Joint
Middle Schools Oakdale Joint
High Schools Oakdale Joint
School District Stanislaus
Others
Senior Community No
Tax ID 064-066-021-00
Special Listing Condition None

MORTGAGE CALCULATOR
"It's your money, and you're going to be making the payments on your new home (not me). Let's take the time to find the right fit, for you, at your pace! "



