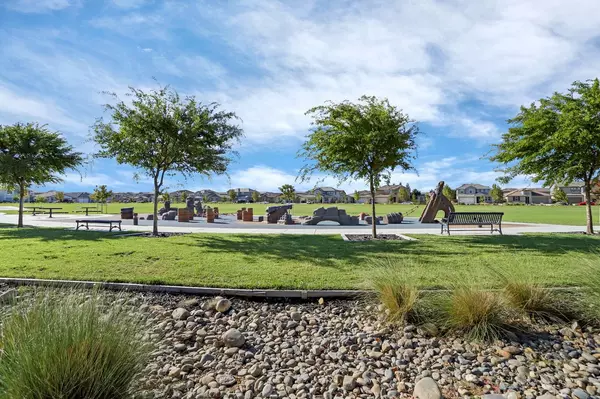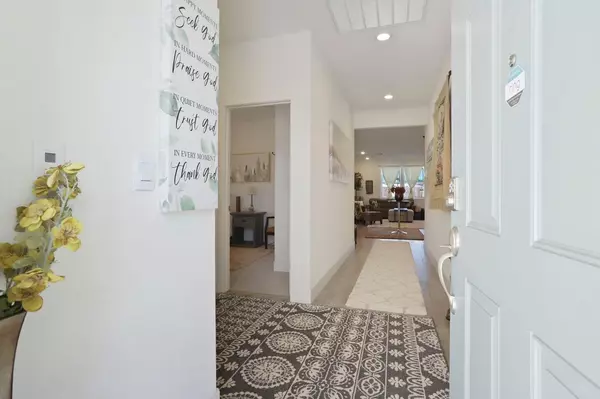865 Tern Drive Lathrop, CA 95330
UPDATED:
02/21/2025 02:07 AM
Key Details
Property Type Single Family Home
Sub Type Single Family Residence
Listing Status Active
Purchase Type For Sale
Square Footage 1,502 sqft
Price per Sqft $416
MLS Listing ID 225012751
Bedrooms 3
Full Baths 2
HOA Y/N No
Originating Board MLS Metrolist
Year Built 2022
Lot Size 5,794 Sqft
Acres 0.133
Property Sub-Type Single Family Residence
Property Description
Location
State CA
County San Joaquin
Area 20507
Direction Shearwater Road- Tern Drive
Rooms
Guest Accommodations No
Master Bedroom 0x0
Bedroom 2 0x0
Bedroom 3 0x0
Bedroom 4 0x0
Living Room 0x0 Other
Dining Room 0x0 Dining/Family Combo
Kitchen 0x0 Granite Counter, Island, Kitchen/Family Combo
Family Room 0x0
Interior
Heating Central
Cooling Central
Flooring Laminate
Appliance Gas Cook Top, Hood Over Range
Laundry Inside Room
Exterior
Parking Features Attached, Side-by-Side, Garage Door Opener
Garage Spaces 2.0
Utilities Available Other
View Park
Roof Type Tile
Private Pool No
Building
Lot Description Grass Artificial, Low Maintenance
Story 1
Foundation Slab
Sewer In & Connected
Water Public
Architectural Style Contemporary
Schools
Elementary Schools Manteca Unified
Middle Schools Manteca Unified
High Schools Manteca Unified
School District San Joaquin
Others
Senior Community No
Tax ID 192-110-36
Special Listing Condition None

MORTGAGE CALCULATOR
"It's your money, and you're going to be making the payments on your new home (not me). Let's take the time to find the right fit, for you, at your pace! "



