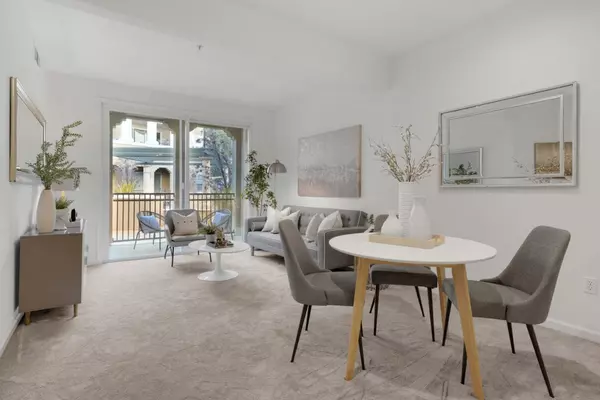1883 Agnew RD 259 Santa Clara, CA 95054
UPDATED:
02/24/2025 10:20 AM
Key Details
Property Type Condo
Sub Type Condominium
Listing Status Active
Purchase Type For Sale
Square Footage 1,070 sqft
Price per Sqft $813
MLS Listing ID ML81992868
Bedrooms 2
Full Baths 2
HOA Fees $454/mo
Originating Board MLSListings, Inc.
Year Built 2006
Property Sub-Type Condominium
Property Description
Location
State CA
County Santa Clara
Area Santa Clara
Zoning R1
Rooms
Family Room No Family Room
Dining Room Breakfast Bar, Dining Area in Living Room
Kitchen Countertop - Granite, Dishwasher, Garbage Disposal, Microwave, Oven Range - Electric, Refrigerator
Interior
Heating Forced Air
Cooling Central AC, Ceiling Fan
Flooring Laminate, Tile, Carpet
Laundry Electricity Hookup (220V), Inside
Exterior
Parking Features Covered Parking, Electric Gate, Gate / Door Opener, Guest / Visitor Parking, Tandem Parking, Underground Parking
Garage Spaces 2.0
Pool Pool - In Ground, Spa - In Ground, Community Facility
Utilities Available Public Utilities
Roof Type Tile
Building
Foundation Concrete Slab
Sewer Sewer - Public
Water Public
Others
Tax ID 097-11-283
Special Listing Condition Not Applicable
Virtual Tour https://www.1883agnewrd259.com

MORTGAGE CALCULATOR
"It's your money, and you're going to be making the payments on your new home (not me). Let's take the time to find the right fit, for you, at your pace! "



