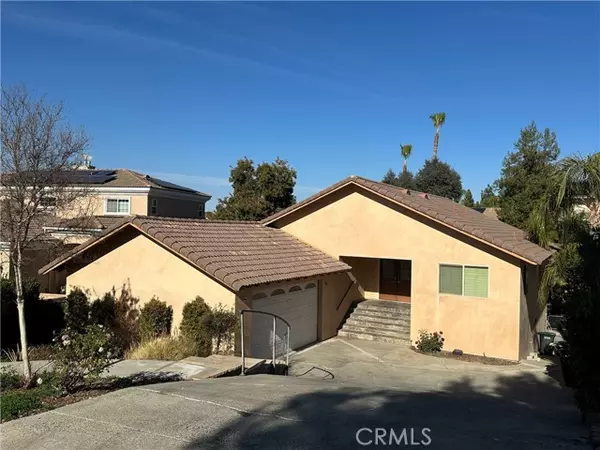22700 Cascade DR Canyon Lake, CA 92587
UPDATED:
02/28/2025 04:59 AM
Key Details
Property Type Single Family Home
Sub Type Single Family Home
Listing Status Active
Purchase Type For Sale
Square Footage 3,390 sqft
Price per Sqft $240
MLS Listing ID CRSW25025306
Bedrooms 4
Full Baths 4
HOA Fees $345/mo
Originating Board California Regional MLS
Year Built 1979
Lot Size 7,841 Sqft
Property Sub-Type Single Family Home
Property Description
Location
State CA
County Riverside
Area Srcar - Southwest Riverside County
Zoning R1
Rooms
Kitchen Dishwasher, Oven - Double
Interior
Heating Central Forced Air
Cooling Central AC
Fireplaces Type Family Room
Laundry In Laundry Room
Exterior
Parking Features Garage, Gate / Door Opener, RV Access
Garage Spaces 2.0
Pool Community Facility
View Lake, Local/Neighborhood, 30
Others
Tax ID 353261022
Special Listing Condition Not Applicable

MORTGAGE CALCULATOR
"It's your money, and you're going to be making the payments on your new home (not me). Let's take the time to find the right fit, for you, at your pace! "



