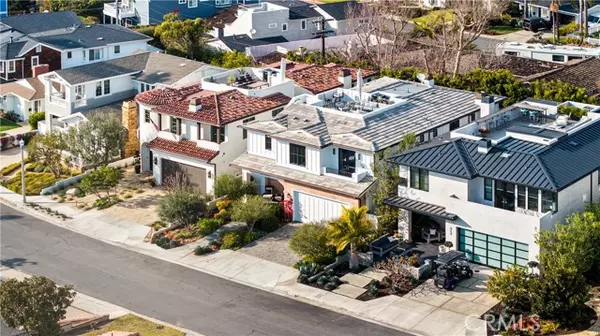214 Calle Serena San Clemente, CA 92672
UPDATED:
02/17/2025 08:43 PM
Key Details
Property Type Single Family Home
Sub Type Single Family Home
Listing Status Active
Purchase Type For Sale
Square Footage 3,515 sqft
Price per Sqft $1,335
MLS Listing ID CROC25024358
Style Contemporary,Craftsman,Custom
Bedrooms 4
Full Baths 4
Half Baths 1
Originating Board California Regional MLS
Year Built 2017
Lot Size 4,504 Sqft
Property Sub-Type Single Family Home
Property Description
Location
State CA
County Orange
Area Sw - San Clemente Southwest
Rooms
Family Room Other
Dining Room Breakfast Bar, Formal Dining Room
Kitchen Ice Maker, Dishwasher, Freezer, Garbage Disposal, Hood Over Range, Microwave, Other, Oven - Double, Pantry, Exhaust Fan, Oven Range - Gas, Oven Range, Refrigerator, Built-in BBQ Grill
Interior
Heating Forced Air, 13, Gas, Other, Central Forced Air, Fireplace
Cooling Central AC, Other, 9
Fireplaces Type Electric, Family Room, Free Standing, Gas Burning, Primary Bedroom, Fire Pit, Outside
Laundry In Laundry Room, Other, 38, Upper Floor
Exterior
Parking Features Private / Exclusive, Garage, Gate / Door Opener, Other, Side By Side
Garage Spaces 2.0
Fence Other, 2
Pool 31, None
Utilities Available Telephone - Not On Site
View Hills, Local/Neighborhood, Ocean, Other, City Lights
Roof Type Tile,Concrete
Building
Lot Description Trees, Grade - Level
Story Three or More Stories
Foundation Concrete Slab
Water Other, Hot Water, District - Public
Architectural Style Contemporary, Craftsman, Custom
Others
Tax ID 69229235
Special Listing Condition Not Applicable
Virtual Tour https://www.zillow.com/view-imx/5b88ad10-fcdd-4869-9ec4-7adb81930f3d?setAttribution=mls&wl=true&initialViewType=pano&utm_source=dashboard

MORTGAGE CALCULATOR
"It's your money, and you're going to be making the payments on your new home (not me). Let's take the time to find the right fit, for you, at your pace! "



