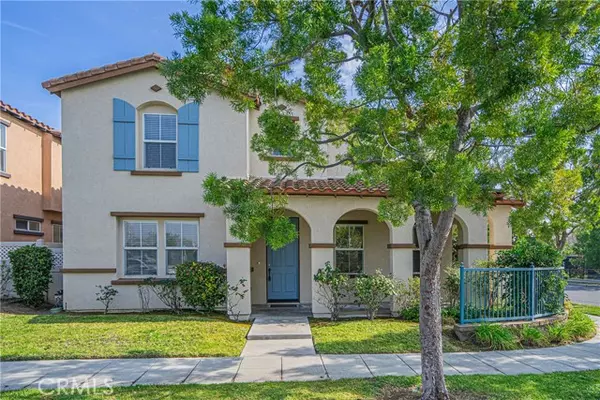1226 Goodwin ST Fullerton, CA 92833
UPDATED:
02/18/2025 06:54 PM
Key Details
Property Type Single Family Home
Sub Type Single Family Home
Listing Status Contingent
Purchase Type For Sale
Square Footage 2,368 sqft
Price per Sqft $642
MLS Listing ID CRPW25027403
Style Contemporary
Bedrooms 3
Full Baths 2
Half Baths 1
HOA Fees $210/mo
Originating Board California Regional MLS
Year Built 2003
Lot Size 3,789 Sqft
Property Sub-Type Single Family Home
Property Description
Location
State CA
County Orange
Area 83 - Fullerton
Rooms
Family Room Separate Family Room
Dining Room Breakfast Bar, Other, Breakfast Nook
Kitchen Dishwasher, Garbage Disposal, Microwave, Oven Range - Gas, Oven Range
Interior
Heating Forced Air
Cooling Central AC
Flooring Laminate
Fireplaces Type Family Room, Gas Burning, Gas Starter
Laundry Gas Hookup, In Laundry Room, Other, Upper Floor
Exterior
Parking Features Attached Garage, Garage, Gate / Door Opener, Side By Side
Garage Spaces 2.0
Fence Other
Pool 31, None
View Greenbelt, Forest / Woods
Roof Type Tile,Concrete
Building
Lot Description Paved
Foundation Concrete Slab
Water Hot Water, District - Public
Architectural Style Contemporary
Others
Tax ID 28034178
Special Listing Condition Not Applicable , Accepting Backups
Virtual Tour https://my.matterport.com/show/?m=NSK5vVNcFVY

MORTGAGE CALCULATOR
"It's your money, and you're going to be making the payments on your new home (not me). Let's take the time to find the right fit, for you, at your pace! "



