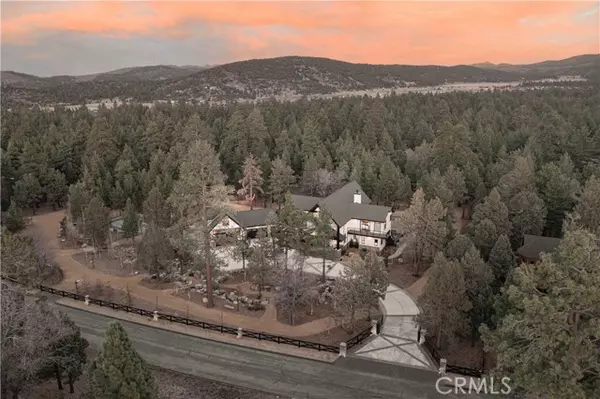634 Cedar Glen DR Big Bear City, CA 92314
UPDATED:
02/11/2025 09:02 PM
Key Details
Property Type Single Family Home
Sub Type Single Family Home
Listing Status Active
Purchase Type For Sale
Square Footage 5,013 sqft
Price per Sqft $837
MLS Listing ID CRPW25027610
Bedrooms 5
Full Baths 4
Half Baths 1
Originating Board California Regional MLS
Year Built 2022
Lot Size 3.331 Acres
Property Sub-Type Single Family Home
Property Description
Location
State CA
County San Bernardino
Area Bbc - Big Bear City
Rooms
Family Room Separate Family Room
Dining Room In Kitchen
Kitchen Dishwasher, Hood Over Range, Microwave, Pantry, Oven Range - Gas, Oven - Gas
Interior
Heating Gas, Central Forced Air
Cooling Central AC
Fireplaces Type Gas Burning, Living Room
Laundry Gas Hookup, In Laundry Room, Other, Washer, Dryer
Exterior
Parking Features RV Access, Other
Garage Spaces 4.0
Fence Other, Wood, Electrified
Pool 2, None, Spa - Private
View Hills, Local/Neighborhood, Forest / Woods
Roof Type Composition
Building
Foundation Raised
Water Hot Water, District - Public
Others
Tax ID 0315421920000
Special Listing Condition Not Applicable

MORTGAGE CALCULATOR
"It's your money, and you're going to be making the payments on your new home (not me). Let's take the time to find the right fit, for you, at your pace! "



