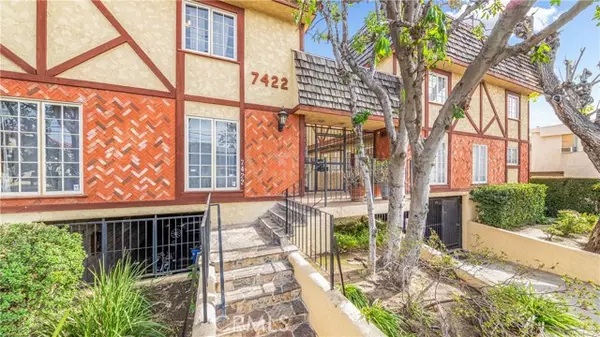7422 Hazeltine AVE 2 Van Nuys, CA 91405
UPDATED:
02/11/2025 02:51 AM
Key Details
Property Type Townhouse
Sub Type Townhouse
Listing Status Active
Purchase Type For Sale
Square Footage 1,114 sqft
Price per Sqft $498
MLS Listing ID CRSR25027752
Bedrooms 2
Full Baths 3
HOA Fees $275/mo
Originating Board California Regional MLS
Year Built 1980
Lot Size 0.301 Acres
Property Sub-Type Townhouse
Property Description
Location
State CA
County Los Angeles
Area Vn - Van Nuys
Zoning LAR3
Rooms
Dining Room Formal Dining Room, In Kitchen
Kitchen Dishwasher, Oven Range - Gas
Interior
Heating Central Forced Air
Cooling Central AC
Fireplaces Type None
Laundry Other
Exterior
Parking Features Private / Exclusive, Parking Area
Garage Spaces 2.0
Pool 31, None
Utilities Available Telephone - Not On Site
View None
Roof Type Shingle
Building
Sewer Sewer Available
Water Hot Water, District - Public
Others
Tax ID 2215015088
Special Listing Condition Not Applicable

MORTGAGE CALCULATOR
"It's your money, and you're going to be making the payments on your new home (not me). Let's take the time to find the right fit, for you, at your pace! "



