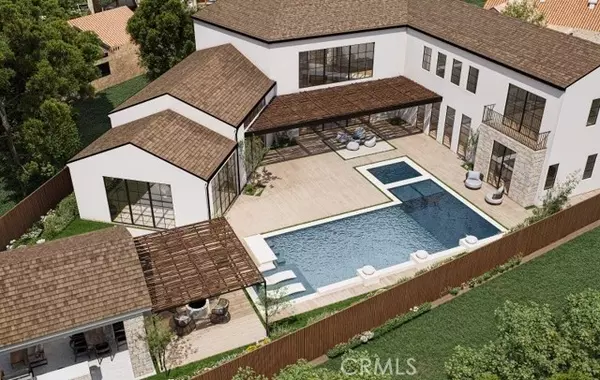1751 Candlestick LN Newport Beach, CA 92660
UPDATED:
02/07/2025 09:01 PM
Key Details
Property Type Single Family Home
Sub Type Single Family Home
Listing Status Active
Purchase Type For Sale
Square Footage 5,984 sqft
Price per Sqft $777
MLS Listing ID CROC25025701
Bedrooms 6
Full Baths 6
Half Baths 1
Originating Board California Regional MLS
Lot Size 0.275 Acres
Property Sub-Type Single Family Home
Property Description
Location
State CA
County Orange
Area N7 - West Bay - Santa Ana Heights
Rooms
Dining Room Formal Dining Room, Other
Kitchen Pantry
Interior
Heating Central Forced Air
Cooling Central AC
Fireplaces Type Living Room
Laundry In Laundry Room
Exterior
Garage Spaces 3.0
Pool Pool - Yes, Spa - Private
View None
Building
Water District - Public
Others
Tax ID 11747313
Special Listing Condition Not Applicable

MORTGAGE CALCULATOR
"It's your money, and you're going to be making the payments on your new home (not me). Let's take the time to find the right fit, for you, at your pace! "



