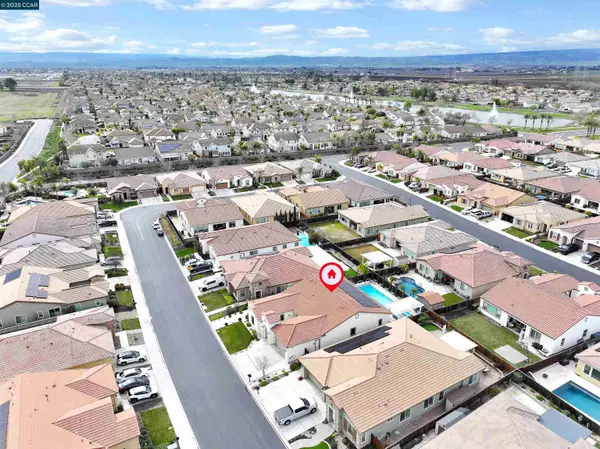7339 Bay Harbor WAY Discovery Bay, CA 94505
UPDATED:
02/24/2025 04:35 PM
Key Details
Property Type Single Family Home
Sub Type Single Family Home
Listing Status Active
Purchase Type For Sale
Square Footage 2,492 sqft
Price per Sqft $381
MLS Listing ID CC41084917
Style Contemporary
Bedrooms 4
Full Baths 3
HOA Fees $198/mo
Originating Board Contra Costa Association of Realtors
Year Built 2015
Lot Size 7,823 Sqft
Property Sub-Type Single Family Home
Property Description
Location
State CA
County Contra Costa
Area Other Area
Rooms
Family Room Separate Family Room
Dining Room Formal Dining Room
Kitchen Countertop - Stone, Dishwasher, Garbage Disposal, Hookups - Ice Maker, Island, Microwave, Pantry, Oven Range - Gas, Refrigerator
Interior
Heating Forced Air
Cooling Ceiling Fan, Central -1 Zone
Flooring Tile, Carpet - Wall to Wall
Fireplaces Type Gas Burning, Living Room
Laundry 220 Volt Outlet, Gas Hookup, Hookups Only, In Laundry Room
Exterior
Exterior Feature Stucco
Parking Features Attached Garage, Enclosed, Garage, Gate / Door Opener, Access - Interior, Off-Street Parking
Garage Spaces 3.0
Pool Heated - Electricity, Pool - In Ground, Pool - Cover, Pool - Sweep
Roof Type Tile
Building
Lot Description Grade - Level, Regular
Story One Story
Foundation Concrete Slab
Sewer Sewer - Public
Water Public, Heater - Gas, Water Softener
Architectural Style Contemporary
Others
Tax ID 011-650-076-0
Special Listing Condition Not Applicable
Virtual Tour https://vimeo.com/1054206481

MORTGAGE CALCULATOR
"It's your money, and you're going to be making the payments on your new home (not me). Let's take the time to find the right fit, for you, at your pace! "



